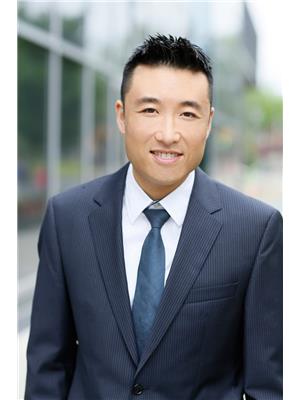Ph 305 11 Lee Centre Dr, Toronto
Ph 305 11 Lee Centre Dr, Toronto
×

22 Photos






- Bedrooms: 2
- Bathrooms: 1
- MLS®: e8276416
- Type: Apartment
- Added: 12 days ago
Property Details
Luxury PENTHOUSE One Bedroom + Den With Unobstructed North & East Exposure and Panoramic Views of the Gorgeous Sunrises and Blue Skies! Well Maintained Sun-Filled Top Floor Suite with Large Bright Windows, Upgraded Quality Laminate Floors ['22] Through-Out, Ensuite Laundry and Comfortable Spacious Living Spaces. The White Color Scheme Kitchen Opens To the Living Area With A Breakfast Bar. Enclosed Den can be a Second Bedroom. Good Managed Building With A Full Suite of Amenities (2-Storey Gym with Badminton & Basketball Court, Indoor Pool, Hot Tub, Sauna, Library, Ping Pong & Mahjong Room, Security & Concierge, Guest Suites, Party Room) Located In The Heart of Scarborough Close To Groceries, Transit & RT, Scarborough Town Centre, UofT, Albert Campbell Square, Public Library, Highway 401. Good Schools: Bendale Junior PS [7.2 rating]. Enjoy Tranquil Living At This Quiet Building and Convenient Location with a Double Height Grand Lobby and Next to Lee Centre Park!
Best Mortgage Rates
Property Information
- View: View
- Cooling: Central air conditioning
- Heating: Forced air, Natural gas
- List AOR: Toronto
- Photos Count: 22
- Parking Total: 1
- Pool Features: Indoor pool
- Bedrooms Total: 2
- Structure Type: Apartment
- Association Fee: 524.58
- Common Interest: Condo/Strata
- Association Name: Shiu Pong Management 416-596-8885
- Tax Annual Amount: 1545.75
- Building Features: Storage - Locker, Exercise Centre, Recreation Centre, Sauna, Visitor Parking
- Exterior Features: Concrete
- Community Features: Community Centre
- Extras: Fridge, Stove, Range Hood, Dishwasher, Washer, Dryer, All Existing Light Fixtures. All Window Coverings. Low Maintenance Fees (Utilities Included)! (id:1945)
Room Dimensions
 |
This listing content provided by REALTOR.ca has
been licensed by REALTOR® members of The Canadian Real Estate Association |
|---|
Nearby Places
Similar Condos Stat in Toronto
Ph 305 11 Lee Centre Dr mortgage payment






