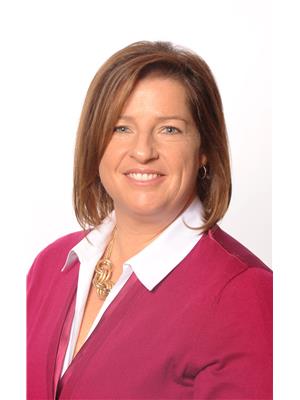340 Plains Road E Unit 101, Burlington
340 Plains Road E Unit 101, Burlington
×

26 Photos






- Bedrooms: 1
- Bathrooms: 1
- Living area: 669 sqft
- MLS®: 40555517
- Type: Apartment
- Added: 40 days ago
Property Details
Trendy Affinity mid rise Condos built by Rosehaven, located just over 1km to GO station is sure to impress! This stunning ****1+1 DEN *****ground floor suite is filled with sunshine flowing in from the floor-to-ceiling windows! You won’t know you are in a condo with your “yard like” 215 sq ft corner patio with access from the living room and primary bedroom! The modern kitchen features a large centre island with breakfast bar, quartz countertops and 3 stainless steel full sized appliances. Perfectly sized living room with custom blinds, lighting and exterior door leading to the patio for easy transition from indoor/outdoor living. The primary bedroom offers a double closet and sliding glass door to the patio. The 4 piece bath is complete with a spa-like vibe. Enjoy the den as an office or cozy reading space. Building amenities include: gym (just steps away), party room, roof top, electric charging station, bike storage, one underground owned parking space, and locker conveniently located on the same level as the unit. Additional amenities located in 320 Plains Rd E include gym and party room with pool table (access included for residents of 340 Plains Rd E). Fantastic location with easy highway access and less than a 10 minute walk to 3 parks! (id:1945)
Property Information
- Sewer: Municipal sewage system
- Cooling: Central air conditioning
- Heating: Forced air, Natural gas
- List AOR: Oakville-Milton
- Stories: 1
- Basement: None
- Year Built: 2020
- Appliances: Washer, Refrigerator, Dishwasher, Stove, Dryer
- Directions: Plains Rd E & Lasalle Park Rd
- Living Area: 669
- Lot Features: Balcony, Automatic Garage Door Opener
- Photos Count: 26
- Water Source: Municipal water
- Parking Total: 1
- Bedrooms Total: 1
- Structure Type: Apartment
- Association Fee: 481.38
- Common Interest: Condo/Strata
- Parking Features: Underground
- Street Dir Suffix: East
- Subdivision Name: 301 - Aldershot East
- Tax Annual Amount: 2709.1
- Building Features: Exercise Centre, Party Room
- Exterior Features: Brick, Stone
- Zoning Description: MXG
- Association Fee Includes: Landscaping, Water, Insurance, Parking
 |
This listing content provided by REALTOR.ca has
been licensed by REALTOR® members of The Canadian Real Estate Association |
|---|






