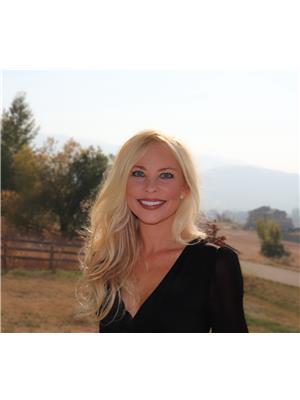100 Lidstone Road, Grindrod
100 Lidstone Road, Grindrod
×

66 Photos






- Bedrooms: 5
- Bathrooms: 6
- Living area: 4898 square feet
- MLS®: 10309524
- Type: Residential
- Added: 24 days ago
Property Details
Welcome to B&W Ranch, a premier estate offering unmatched privacy and breathtaking views. This 160-acre property backs onto Crown Land, perfectly blending luxury and country living. The magnificent ranch features a 4,900 sq ft, south-facing, Bavarian-style custom home situated at the end of a dead-end road, providing unparalleled privacy and scenic views. This fully remodelled, 4-level home offers panoramic views from every window and is set up for a legal ground level suite. It includes 5 bedrooms, 1 den, and 6 new bathrooms, along with a new dream kitchen featuring quartz countertops and new high-end appliances. Additional updates include 2 new energy-efficient furnaces, new Caddy wood stove, new A/C system, new staircases and railings, and much more! The property includes a newly drilled well providing 6 gpm plus a gravity spring, and a new septic tank and field. 2nd home can be built. There are approximately 30 acres of new fencing in addition to the existing fencing, 5 new 100-head heated water bowls, 7 new standpipes, and roughly 60 acres of usable land with subdivision potential. A 60x60 heritage barn and a 1,600 sq ft heated shop with new windows, siding, and 2 new gas heaters complete the property. With breathtaking vistas of the valley, Enderby Cliffs, direct access to Crown Land and established trails, it’s not just a property; it’s a legacy in the making. Make it your Equestrian Estate, Cattle Ranch, or development property. (id:1945)
Best Mortgage Rates
Property Information
- Roof: Steel, Unknown
- View: Mountain view, Valley view, View (panoramic)
- Sewer: Septic tank
- Zoning: Unknown
- Cooling: Central air conditioning
- Heating: Forced air, See remarks
- List AOR: Interior REALTORS®
- Stories: 4
- Basement: Full, Remodeled Basement
- Flooring: Tile, Hardwood
- Year Built: 1990
- Appliances: Washer, Refrigerator, Range - Gas, Dishwasher, Oven, Dryer, Freezer, Hood Fan, Washer & Dryer
- Living Area: 4898
- Lot Features: Level lot, Private setting, Balcony, Three Balconies
- Photos Count: 66
- Water Source: Well, Spring, Licensed, See Remarks
- Lot Size Units: acres
- Parcel Number: 008-106-703
- Parking Total: 20
- Bedrooms Total: 5
- Structure Type: House
- Common Interest: Freehold
- Parking Features: Detached Garage, RV, See Remarks, Heated Garage
- Tax Annual Amount: 3639
- Bathrooms Partial: 1
- Exterior Features: Stucco, Wood siding
- Community Features: Family Oriented, Rural Setting, Pets Allowed, Rentals Allowed
- Lot Size Dimensions: 160
Room Dimensions
 |
This listing content provided by REALTOR.ca has
been licensed by REALTOR® members of The Canadian Real Estate Association |
|---|
Nearby Places
Similar Houses Stat in Grindrod
100 Lidstone Road mortgage payment






