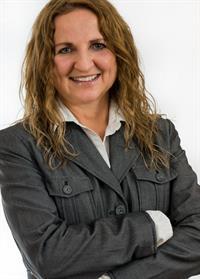554 Crescent Rd W, Qualicum Beach
554 Crescent Rd W, Qualicum Beach
×

76 Photos






- Bedrooms: 4
- Bathrooms: 2
- Living area: 2045 square feet
- MLS®: 957938
- Type: Residential
- Added: 27 days ago
Property Details
Charming Qualicum Rancher situated in a coveted neighborhood within Qualicum Beach, this charming rancher boasts an unbeatable location on an expansive .36 acre lot. With 2,045 sq.ft. of living space, this extensively updated home offers 3 bedrooms, a den, and 2 baths, along with additional amenities such as a detached garage/workshop and a convenient garden shed. Step into the spectacular south-facing backyard adorned with meticulously maintained gardens featuring a pond & raised garden beds, creating a picturesque outdoor oasis. The interior of the home exudes elegance and comfort, showcasing a spacious layout that is immaculately maintained, presenting itself in show home condition. The home's interior features a stunning kitchen, adorned with timeless design elements and distinctive features, complemented by wood flooring that adds warmth and character to the space. Convenience meets luxury as this property offers easy access to various amenities including a leisurely stroll to the Village, the ocean beach, the vibrant Farmers market, as well as a nearby golf course, walking, and bike trails. Don't miss this rare opportunity to own a piece of paradise in beautiful Qualicum Beach on Vancouver Island. For more details or to view this property, contact Lois Grant Marketing Services direct at 250-228-4567 or view our website at www.LoisGrant.com for more details. (id:1945)
Best Mortgage Rates
Property Information
- Tax Lot: 2
- Zoning: Residential
- Cooling: None
- Heating: Baseboard heaters, Forced air, Electric
- Year Built: 1978
- Living Area: 2045
- Lot Features: Central location, Level lot, Southern exposure, Other, Marine Oriented
- Photos Count: 76
- Lot Size Units: square feet
- Parcel Number: 003-952-339
- Parking Total: 2
- Bedrooms Total: 4
- Structure Type: House
- Common Interest: Freehold
- Fireplaces Total: 2
- Street Dir Suffix: West
- Tax Annual Amount: 4899.47
- Lot Size Dimensions: 15681
- Zoning Description: R-1
- Above Grade Finished Area: 2045
- Above Grade Finished Area Units: square feet
Features
- Roof: Asphalt Shingle
- Other: Other Structures: Storage Shed, Workshop, Construction Materials: Frame Wood, Insulation: Ceiling, Insulation: Walls, Vinyl Siding, Direction Faces: Northeast, Laundry Features: In House, Parking Features : Detached, Open, RV Access/Parking, Parking Total : 2
- Heating: Baseboard, Electric, Forced Air
- Appliances: Dishwasher, F/S/W/D, Microwave
- Lot Features: Entry Location: Ground Level, Central Location, Landscaped, Level, Marina Nearby, Near Golf Course, Recreation Nearby, Shopping Nearby, Southern Exposure
- Extra Features: Building Features: Transit Nearby, Window Features: Vinyl Frames
- Interior Features: Breakfast Nook, Ceiling Fan(s), Dining/Living Combo, French Doors, Storage, Workshop, Flooring: Carpet, Hardwood, Mixed, Tile, Fireplaces: 2, Fireplace Features: Gas, Wood Burning
- Sewer/Water Systems: Sewer: Sewer Available, Sewer Connected, Water: Municipal
Room Dimensions
 |
This listing content provided by REALTOR.ca has
been licensed by REALTOR® members of The Canadian Real Estate Association |
|---|
Nearby Places
Similar Houses Stat in Qualicum Beach
554 Crescent Rd W mortgage payment






