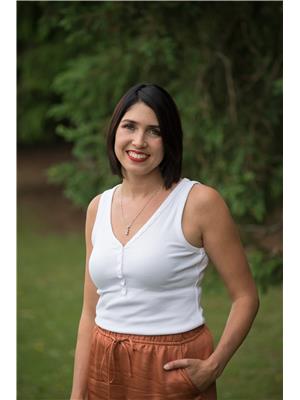47 Pattison Place, Fergus
47 Pattison Place, Fergus
×

50 Photos






- Bedrooms: 3
- Bathrooms: 4
- Living area: 1581.85 sqft
- MLS®: 40573217
- Type: Residential
- Added: 13 days ago
Property Details
Welcome to 47 Pattison Place! Pride of ownership is evident when you first walk in the front door. Well maintained, 3 bedroom, 4 washroom home is not only immaculate, it is also located in the very best area! Fronting onto a family friendly, quiet cut-de-sac with a park right across the street. Fully manicured, fenced backyard, a large deck for entertaining and storage shed. Three spacious bedrooms upstairs, primary bedroom with a spacious walk-in closet, 4pc ensuite and another 4pc washroom just down the hall. There is space on the second floor landing for a work area or reading nook. Open concept main floor creates a welcoming space for family and guests. The kitchen has a pantry, plenty of cupboard space and overlooks both the living room and dining room. Patio doors off the living room leads to a large deck to enjoy lazy summer days with family or and friends. Finished basement boasts a large rec. room or workout space, laundry and plenty of storage. Walking distance to downtown, shopping, restaurants, grocery stores and trails! Book a viewing and prepare to be impressed. (id:1945)
Best Mortgage Rates
Property Information
- Sewer: Municipal sewage system
- Cooling: Central air conditioning
- Heating: Forced air, Natural gas
- List AOR: Guelph
- Stories: 2
- Basement: Partially finished, Full
- Utilities: Natural Gas, Electricity, Cable, Telephone
- Year Built: 2002
- Appliances: Washer, Refrigerator, Water softener, Dishwasher, Stove, Dryer, Microwave, Hood Fan, Garage door opener
- Directions: St. David Street South, right onto Elgin Ct. and left onto Pattison Place
- Living Area: 1581.85
- Lot Features: Paved driveway, Automatic Garage Door Opener
- Photos Count: 50
- Water Source: Municipal water
- Parking Total: 4
- Bedrooms Total: 3
- Structure Type: House
- Common Interest: Freehold
- Parking Features: Attached Garage
- Subdivision Name: 53 - Fergus
- Tax Annual Amount: 3408.75
- Bathrooms Partial: 2
- Exterior Features: Vinyl siding
- Security Features: Smoke Detectors
- Community Features: Quiet Area
- Foundation Details: Poured Concrete
- Zoning Description: R1-5
- Architectural Style: 2 Level
Room Dimensions
 |
This listing content provided by REALTOR.ca has
been licensed by REALTOR® members of The Canadian Real Estate Association |
|---|
Nearby Places
Similar Houses Stat in Fergus
47 Pattison Place mortgage payment






