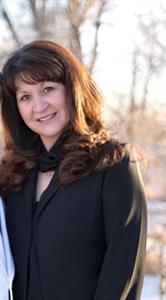1005 8 Street Sw, High River
1005 8 Street Sw, High River
×

50 Photos






- Bedrooms: 4
- Bathrooms: 3
- Living area: 2041 square feet
- MLS®: a2129336
- Type: Residential
- Added: 21 days ago
Property Details
A rare, one-of-a-kind find in High River! Large meticulously maintained bungalow in excellent condition on a huge lot with a massive shop + RV parking. This amazing home features the perfect blend of upgrades and original charm. The main floor boasts more than 2000 SQ feet of living space and 5 different entry points with a huge kitchen, a breakfast nook connecting to the deck, enclosed sunroom, 2 primary bedrooms (one with an ensuite), an extra bedroom, full bathroom with a bidet and stacked laundry, and generous formal dining room and living room complete with a fireplace -- perfect for family and entertaining. Downstairs has ample space for living and storage with a full bath, bedroom, living room with a cozy fireplace and 2 rooms for hobbies or storage. There is an additional laundry hook-up located conveniently downstairs as well. Some other extras include: a greenhouse, rollco window covers outside, RV parking and of course the AMAZING shop. The Shop features 2 man doors and 2 garage doors, 2 work benches and shelving, a mezzanine, radiant heat and 220 Volt wiring. With at 60'X24' with 14 feet ceilings and 1400 SQ feet of space, the possibilities for this space are endless. This home truly needs to be experienced in person! Book your showing today. (id:1945)
Property Information
- Tax Lot: 4
- Cooling: None
- Heating: Forced air, Natural gas
- List AOR: Calgary
- Stories: 1
- Tax Year: 2023
- Basement: Finished, Full
- Flooring: Tile, Hardwood, Laminate, Carpeted
- Tax Block: 1
- Year Built: 1969
- Appliances: Dishwasher, Stove, Hood Fan, Window Coverings, Garage door opener, Washer/Dryer Stack-Up
- Living Area: 2041
- Lot Features: Treed, Back lane, No Animal Home, No Smoking Home
- Photos Count: 50
- Lot Size Units: square meters
- Parcel Number: 0019078104
- Parking Total: 4
- Bedrooms Total: 4
- Structure Type: House
- Common Interest: Freehold
- Fireplaces Total: 2
- Parking Features: Attached Garage, RV
- Street Dir Suffix: Southwest
- Subdivision Name: McLaughlin Meadows
- Tax Annual Amount: 4518
- Exterior Features: Wood siding
- Foundation Details: Poured Concrete
- Lot Size Dimensions: 1161.00
- Zoning Description: TND
- Architectural Style: Bungalow
- Construction Materials: Wood frame
- Above Grade Finished Area: 2041
- Map Coordinate Verified YN: true
- Above Grade Finished Area Units: square feet
 |
This listing content provided by REALTOR.ca has
been licensed by REALTOR® members of The Canadian Real Estate Association |
|---|






