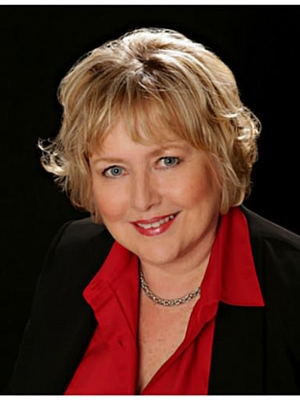100 Burloak Drive Unit 2403, Burlington
100 Burloak Drive Unit 2403, Burlington
×

47 Photos






- Bedrooms: 1
- Bathrooms: 1
- Living area: 680 square feet
- MLS®: h4184727
- Type: Apartment
- Added: 79 days ago
Property Details
Retire in style at Hearthstone by the Lake and enjoy the view of Lake Ontario. Spacious One Bedroom with a southeast-facing balcony. This unit has a full kitchen (fridge, stove, dishwasher) and in-suite laundry along with a walk in closet off the bedroom. Live independently or make use of the many services available like dining room, gym, indoor pool, exercise programs, 24/7 emergency nursing, wellness centre, the list goes on. Each unit has one underground parking space and a locker. Club fee includes a credit to the dining room, most activities, some housekeeping, and emergency call system. This is a condominium complex that offers so many extra services. (id:1945)
Best Mortgage Rates
Property Information
- Sewer: Municipal sewage system
- Cooling: Central air conditioning
- Heating: Electric
- Stories: 1
- Tax Year: 2023
- Basement: None
- Appliances: Washer, Refrigerator, Dishwasher, Stove, Dryer
- Directions: URBAN
- Living Area: 680
- Lot Features: Balcony, No Driveway, Automatic Garage Door Opener
- Photos Count: 47
- Water Source: Municipal water
- Parking Total: 1
- Pool Features: Indoor pool
- Bedrooms Total: 1
- Structure Type: Apartment
- Association Fee: 644.12
- Common Interest: Condo/Strata
- Parking Features: Underground
- Tax Annual Amount: 1663
- Building Features: Exercise Centre, Party Room
- Exterior Features: Brick, Other
- Building Area Total: 680
- Foundation Details: Poured Concrete
- Lot Size Dimensions: x
Features
- Other: Balcony: Open, Elevator: Yes, Inclusions: Fridge, Stove, Washer, Dryer, Dishwasher, Foundation: Poured Concrete, Laundry Access: In-Suite, Retirement Community
- Cooling: AC Type: Central Air
- Heating: Electric, Heat Pump
- Lot Features: Urban
- Extra Features: Amenities: Concierge, Exercise Room, Games Room, Party Room, Security Guard, Visitor Parking, Area Features: Lake/Pond, Public Transit
- Interior Features: Auto Garage Door Remote(s), Concierge/Security, Lockers, Kitchens: 1, 1 above grade, 1 4-Piece Bathroom
- Sewer/Water Systems: Sewers: Sewer
Room Dimensions
 |
This listing content provided by REALTOR.ca has
been licensed by REALTOR® members of The Canadian Real Estate Association |
|---|
Nearby Places
Similar Condos Stat in Burlington
100 Burloak Drive Unit 2403 mortgage payment






