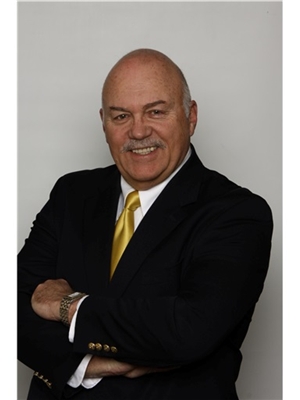4366 Guelph Line, Burlington
4366 Guelph Line, Burlington
×

43 Photos






- Bedrooms: 4
- Bathrooms: 3
- Living area: 2582 square feet
- MLS®: h4191654
- Type: Residential
- Added: 11 days ago
Property Details
Sitting on 1.9 acres, this hidden gem is a 2582 sq. ft. solid, custom built 2 storey home with 4 spacious bedrooms & 2.5 bathrooms with a fully finished lower level adding approx. another 1000 sq ft of total living space. Upon entering the foyer, you will notice the warm and tasteful oak flooring, doors and trim throughout the main floor. The spacious formal living room and separate dining room await family gatherings. Large eat in kitchen features an island with seating for four, and oak cabinetry and loads of counter space. Adjoining family room with a wood fireplace is large enough for the entire family to look out to a wonderful view of the deep property. Primary bedroom upstairs boasts a 4-piece ensuite with a bidet, walk-in closet and 3 other generous sized bedrooms. Finished basement features another space for the kids to gather and includes a home office and a craft/sewing room which can easily become a 5th bedroom. Worth mentioning are high end Magic Windows throughout the entire Home. With access to the renowned Bruce Trail, Mt. Nemo Conservation area outdoor enthusiasts will find plenty to explore. Located within close proximity to major highways, shopping, top-rated schools, this property offers the perfect balance of tranquility & accessibility to city life. This property also features an outer building perfect for storing vehicles or for use as a workshop for that project minded person or ideal for a home-based landscaper or small construction company. (id:1945)
Best Mortgage Rates
Property Information
- View: View
- Sewer: Septic System
- Cooling: Central air conditioning
- Heating: Forced air, Natural gas
- List AOR: Hamilton-Burlington
- Stories: 2
- Tax Year: 2024
- Basement: Finished, Full
- Year Built: 1988
- Appliances: Refrigerator, Water softener, Satellite Dish, Intercom, Dishwasher, Stove, Microwave, Window Coverings
- Directions: RURAL
- Living Area: 2582
- Lot Features: Treed, Wooded area, Golf course/parkland, Double width or more driveway, Paved driveway, Crushed stone driveway, Country residential, Gazebo, Sump Pump, Automatic Garage Door Opener
- Photos Count: 43
- Water Source: Drilled Well, Well
- Parking Total: 14
- Bedrooms Total: 4
- Structure Type: House
- Common Interest: Freehold
- Fireplaces Total: 2
- Parking Features: Attached Garage, Other, Inside Entry, Gravel
- Tax Annual Amount: 8440
- Bathrooms Partial: 1
- Exterior Features: Brick
- Building Area Total: 2582
- Community Features: Quiet Area
- Fireplace Features: Wood, Gas, Other - See remarks, Other - See remarks
- Foundation Details: Block
- Lot Size Dimensions: 200.43 x 410.04
- Architectural Style: 2 Level
Room Dimensions
 |
This listing content provided by REALTOR.ca has
been licensed by REALTOR® members of The Canadian Real Estate Association |
|---|
Nearby Places
Similar Houses Stat in Burlington
4366 Guelph Line mortgage payment






