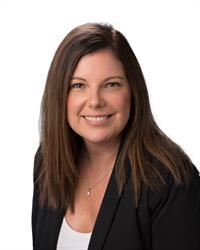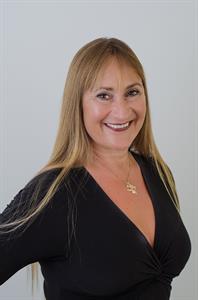321 Carnegie St, Campbell River
- Bedrooms: 3
- Bathrooms: 3
- Living area: 2843 square feet
- Type: Residential
- Added: 2 months ago
- Updated: 2 months ago
- Last Checked: 1 day ago
- Listed by: RE/MAX Check Realty
- View All Photos
Listing description
This House at 321 Carnegie St Campbell River, BC with the MLS Number 1004092 which includes 3 beds, 3 baths and approximately 2843 sq.ft. of living area listed on the Campbell River market by Shawna Campbell - RE/MAX Check Realty at $1,384,000 2 months ago.

members of The Canadian Real Estate Association
Nearby Listings Stat Estimated price and comparable properties near 321 Carnegie St
Nearby Places Nearby schools and amenities around 321 Carnegie St
Campbell River Christian School
(1 km)
250 S Dogwood St, Campbell River
Carihi Secondary School
(1.7 km)
350 Dogwood St, Campbell River
École Phoenix Middle
(2.3 km)
400 7 Ave, Campbell River
BEST WESTERN PLUS Austrian Chalet
(0.4 km)
462 S Island Hwy, Campbell River
Wasabiya Japanese Sushi Cafe
(0.9 km)
465 Merecroft Rd a3, Campbell River
Acropolis Kuizina
(1 km)
465 Merecroft Rd, Campbell River
Fusilli Grill
(1.5 km)
220 Dogwood St, Campbell River
Shot In The Dark Cafe
(2.6 km)
940 N Island Hwy, Campbell River
Best Wok
(2.7 km)
968 Alder St, Campbell River
Koto Japanese Restaurant
(2.7 km)
80 10 Ave, Campbell River
Dick's Fish & Chips
(2.8 km)
1003 Island Hwy, Campbell River
Quality Foods
(0.9 km)
465 Merecroft Rd, Campbell River
Tim Hortons
(0.9 km)
465 Merecroft Rd, Campbell River
Nesbitt's Island Coffee
(2.9 km)
1140 Shoppers Row, Campbell River
Royal Coachman Neighbourhood Pub
(1.3 km)
84 Dogwood St, Campbell River
Museum At Campbell River
(1.5 km)
470 Island Hwy, Campbell River
Maritime Heritage Centre
(2 km)
621 N Island Highway, Campbell River
Willows Neighbourhood Pub
(2 km)
521 Rockland Rd, Campbell River
North Island College
(2.8 km)
1685 S Dogwood St, Campbell River
Price History














