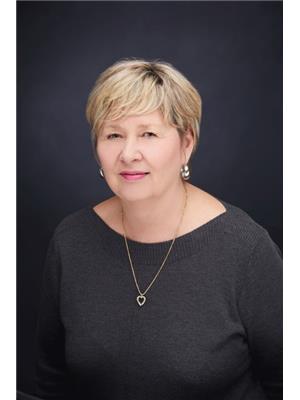14 Long Stan, Whitchurch Stouffville
- Bedrooms: 2
- Bathrooms: 2
- Type: Residential
Source: Public Records
Note: This property is not currently for sale or for rent on Ovlix.
We have found 6 Houses that closely match the specifications of the property located at 14 Long Stan with distances ranging from 2 to 10 kilometers away. The prices for these similar properties vary between 975,000 and 1,920,000.
Nearby Places
Name
Type
Address
Distance
Brooks Farms
Food
141 Ashworth Rd #122
10.1 km
Sacred Heart Catholic High School
School
Newmarket
11.4 km
Al Casale Ristorante
Restaurant
17766 Leslie St
11.4 km
Huron Heights Secondary School
School
40 Huron Heights Dr
12.3 km
Pickering College
School
16945 Bayview Ave
12.7 km
Southlake Regional Health Centre
Hospital
596 Davis Dr
12.7 km
Crow's Nest
Bar
115 Prospect St
12.7 km
Bare Oaks Family Naturist Park
Campground
20237 Kennedy Rd
12.8 km
Cachet Restaurant & Bar
Restaurant
500 Water St
12.9 km
Reesor Farm Market
Grocery or supermarket
10825 Ninth Line
13.1 km
Sharon Temple National Historic Site and Museum
Establishment
18974 Leslie St
13.2 km
Rogers Public School
School
256 Rogers Rd
13.7 km
Property Details
- Cooling: Central air conditioning
- Heating: Forced air, Natural gas
- Stories: 1
- Structure Type: House
- Exterior Features: Brick
- Foundation Details: Block
- Architectural Style: Bungalow
Interior Features
- Basement: Unfinished, N/A
- Bedrooms Total: 2
- Fireplaces Total: 1
Exterior & Lot Features
- Lot Features: Conservation/green belt
- Water Source: Municipal water
- Parking Total: 4
- Parking Features: Attached Garage
- Lot Size Dimensions: 50 x 115.39 FT
Location & Community
- Common Interest: Freehold
- Community Features: Community Centre
Property Management & Association
- Association Fee: 669.39
- Association Fee Includes: Parcel of Tied Land
Utilities & Systems
- Sewer: Sanitary sewer
Tax & Legal Information
- Tax Annual Amount: 5813.2
Additional Features
- Photos Count: 36
Welcome to Ballantrae Golf & Country Club - Featuring the Majestic Augusta Model with 1910 sq ft Overlooking the 17th Hole! Enter to 11' Ceilings and a Wonderful View! Open Concept Dining & Living Rooms. Large Renovated Kitchen with Seating Area or Room for a Table or Island. Primary Bath has also been Renovated. Crown Mouldings, Striking Wood Surrounds in Living Room and Den. Custom Built-in Fireplace in Living Room and Custom Wood Panelling & Shelving in Den - your own Butler Cabin from Augusta National! Too many Features to mention: Hardwood, California Shutters, Fluidrock Overlay on Front Entrance and Rear Patio, Gas BBQ Hook-up, Driveway Re-levelled, Garage has Cabinetry & an Overhead Heating Unit, Shelving in Lower Level, Roof (2016), Furnace & Central Air (2019), Appliances(2021). Rec Centre includes Large Salt Water Indoor Pool, Hot Tub, Gym, Sauna, Tennis, Bocce, Billiards, Banquet Rooms. Monthly Maintenance includes : Grass Cutting, Garden Edging, Sprinkler System, Snow Shoveling and use of Rec Centre. Steps to Golf and Clubhouse. Quiet and Friendly Street - A Beautiful Place to Live!
Demographic Information
Neighbourhood Education
| Master's degree | 45 |
| Bachelor's degree | 215 |
| University / Above bachelor level | 20 |
| University / Below bachelor level | 25 |
| Certificate of Qualification | 40 |
| College | 320 |
| Degree in medicine | 20 |
| University degree at bachelor level or above | 300 |
Neighbourhood Marital Status Stat
| Married | 1950 |
| Widowed | 200 |
| Divorced | 70 |
| Separated | 25 |
| Never married | 310 |
| Living common law | 120 |
| Married or living common law | 2070 |
| Not married and not living common law | 605 |
Neighbourhood Construction Date
| 1961 to 1980 | 75 |
| 1981 to 1990 | 50 |
| 1991 to 2000 | 120 |
| 2001 to 2005 | 580 |
| 2006 to 2010 | 305 |
| 1960 or before | 40 |







