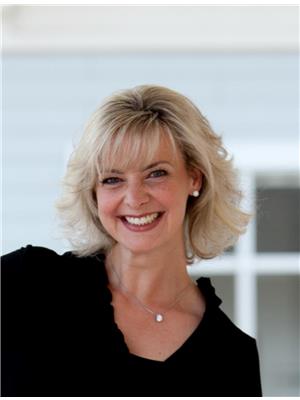1380 Merrybrook Lane, Oakville
1380 Merrybrook Lane, Oakville
×

49 Photos






- Bedrooms: 6
- Bathrooms: 4
- Living area: 5940 sqft
- MLS®: 40548843
- Type: Residential
- Added: 34 days ago
Property Details
Beautiful Executive home on RARELY offered MERRYBROOK LANE in Glen Abbey! This home offers over approx.5,940 SF of living space. The grand entry with floating staircase leads you into the extra wide formal living/dining room with a cozy fireplace, rich hardwood floors,crown moulding, wainscotting and beautiful picture windows! The large upgraded kitchen features beautiful custom cabinets, herringbone backsplash, large over-sized island with granite, built-in dual temperature wine fridge, LG Stainless Steel appliances, D/W, B/I Microwave drawer. Family size breakfast room, with sliding doors leading to the spectacular fenced yard. Spacious family room is a perfect gathering place with cozy woodburning FP, wall to wall build-in book shelves for your own personal library! Main Floor laundry room with new front loading W/D, with entry into the garage area. Upper level features 4 spacious bedrooms. Primary Bedroom offers a seating area, stylish custom wall to wall closet. Ensuite bathroom has been recently renovated with a walk-in shower, gorgeous white double vanity,heated floor, free standing soaker tub complete with extensive walk-in closet! Three additional spacious bedrooms ,renovated main bathroom complete this level .Fully finished Lower level with two additional bedrooms, bathroom, rec. room, storage and office space. Exceptional professionally landscaped backyard oasis, with inground pool, PCV deck, backing onto lush ravine! Updates incl. windows, furnace, AC, pool equip & more. Enjoy the short walk to elementary and high schools,recreation center,shopping and Windrush park right around the corner.Totally surrounded by abundance of ravine trails.Updates incl. windows, furnace & AC(21), pool equip & more.Excellent location on a very sought after family street. Enjoy the short walk to elementary and high schools, recreation center, shopping and Windrush park right around the corner.Totally surrounded by ravine trails.Buyer to Verify All Room Measurements (id:1945)
Best Mortgage Rates
Property Information
- Sewer: Municipal sewage system
- Cooling: Central air conditioning
- Heating: Forced air, Natural gas
- Stories: 2
- Basement: Finished, Full
- Appliances: Washer, Refrigerator, Central Vacuum, Dishwasher, Wine Fridge, Stove, Dryer, Microwave, Freezer, Hood Fan, Window Coverings, Garage door opener, Microwave Built-in
- Directions: Pilgrims Way/Windrush to Merrybrook Lane
- Living Area: 5940
- Lot Features: Ravine
- Photos Count: 49
- Water Source: Municipal water
- Lot Size Units: acres
- Parking Total: 4
- Pool Features: Inground pool
- Bedrooms Total: 6
- Structure Type: House
- Common Interest: Freehold
- Fireplaces Total: 2
- Parking Features: Attached Garage
- Subdivision Name: 1007 - GA Glen Abbey
- Tax Annual Amount: 7718.7
- Bathrooms Partial: 1
- Exterior Features: Brick
- Fireplace Features: Wood, Other - See remarks
- Foundation Details: Poured Concrete
- Lot Size Dimensions: 0
- Zoning Description: RL5
- Architectural Style: 2 Level
Room Dimensions
 |
This listing content provided by REALTOR.ca has
been licensed by REALTOR® members of The Canadian Real Estate Association |
|---|
Nearby Places
Similar Houses Stat in Oakville
1380 Merrybrook Lane mortgage payment






