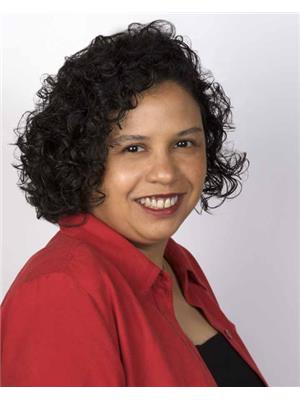Ph 09 28 Hollywood Ave, Toronto
Ph 09 28 Hollywood Ave, Toronto
×

36 Photos






- Bedrooms: 2
- Bathrooms: 1
- MLS®: c8153448
- Type: Apartment
- Added: 50 days ago
Property Details
Hooray for Hollywood - Plaza that is! Prestigious bldg in the Heart of North York. Penthouse Level, Extra Large One Bedroom plus Den suite. 945 sq/ft of Living Space plus 64 sq/ft Balcony. This Spacious Unit is Larger than many of the two plus ones in the area. Roomy Primary Bedroom has a large walk in closet with pass through to a sun filled Den with floor to ceiling windows and balcony access. Den is big enough to be used as a true 2nd Bedroom! Open concept living and dining area, walk out to balcony. Good sized kitchen with plenty of storage, breakfast bar and pantry area in the attached laundry room. Bathroom features a whirlpool soaker tub and separate shower. Oversized Parking Space. Upscale Neighbourhood at Yonge & Sheppard, walking distance to Subway, Shops, Groceries, Restaurants, Entertainment, Parks. Short Drive to 401. Top Schools (Earl Haig/ McKee PS/ Claude Watson, Cardinal Carter) Generously Sized Rooms, Immaculately Maintained, Freshly Painted just Move in and Enjoy!
Best Mortgage Rates
Property Information
- Cooling: Central air conditioning
- Heating: Forced air, Natural gas
- Lot Features: Balcony
- Photos Count: 36
- Parking Total: 1
- Pool Features: Indoor pool
- Bedrooms Total: 2
- Structure Type: Apartment
- Association Fee: 1023.14
- Common Interest: Condo/Strata
- Association Name: Crossbridge Condominium Services
- Tax Annual Amount: 2578.48
- Building Features: Storage - Locker, Exercise Centre, Recreation Centre, Party Room, Security/Concierge
- Exterior Features: Concrete
- Extras: Top Notch Amenities Indoor Pool, Sauna, Gym, Party Room, 24 Hr Concierge, Guest Suites. Condo Fees include ALL Utilities - Heat, Hydro, Water, Parking, Bld Insurance, Common Elements and Bell FIBE TV & Internet Service (retail value $290) (id:1945)
Features
- Other: Top Notch Amenities Indoor Pool, Sauna, Gym, Party Room, 24 Hr Concierge, Guest Suites. Condo Fees include ALL Utilities - Heat, Hydro, Water, Parking, Bld Insurance, Common Elements and Bell FIBE TV & Internet Service (retail value $290), Kitchen, Laundry: On Main Level, Building Insurance Included, Northern and Western Exposure, Locker: Owned
- Cooling: Central Air
- Heating: Forced Air, Gas, Heat Included, Hydro Included, Parking Included
- Extra Features: Cable Included, Water Included, Arts Centre, Library, Park, Place Of Worship, Public Transit, School, Ensuite Laundry, Patio, Concierge, Exercise Room, Games Room, Guest Suites, Indoor Pool, Party/Meeting Room
Room Dimensions
 |
This listing content provided by REALTOR.ca has
been licensed by REALTOR® members of The Canadian Real Estate Association |
|---|
Nearby Places
Similar Condos Stat in Toronto
Ph 09 28 Hollywood Ave mortgage payment






