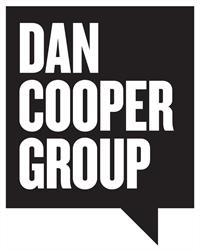19 Compass Way Unit 28, Mississauga
19 Compass Way Unit 28, Mississauga
×

50 Photos






- Bedrooms: 4
- Bathrooms: 4
- Living area: 2502 sqft
- MLS®: 40552194
- Type: Townhouse
- Added: 54 days ago
Property Details
This executive townhome epitomizes contemporary living in the vibrant Port Credit Village area, celebrated for its array of restaurants, boutiques, and convenient access to amenities such as the Port Credit GO Station, Farmers Market, parks, Waterfront Trail, and the lake. Spanning three stories, this end-unit townhome features ¾” Canadian oak hardwood floors, 9” plaster cornice moldings, LED pot lights, solid core double shaker slab interior doors, and a sleek fireplace in the living room. The staircase boasts upgraded steps, spindles, and handrails, while the bathrooms have been fully renovated. Other notable details include a Carrier central air conditioner (2018), Smart Nest thermostat, Nest doorbell with camera, motion sensor lights on either side of garage, and a newer roof (2018). The kitchen is a chef’s delight, with white cabinetry, quartz counters, high-end built-in stainless steel appliances, and a French door walk-out to the deck. Adjacent to the kitchen, the breakfast area showcases built-in cabinetry with illuminated display cabinets and a second walk-out to the deck. The primary bedroom exudes luxury, boasting a coffered ceiling with recessed LED lighting, a walk-in closet, and a spa-like four-piece ensuite with a standalone bathtub and large glass shower. The third level serves as a private retreat, offering an oversized bedroom/family room with a modern accent wall, custom wet bar with Caesarstone countertop and dual temperature wine fridge, walk-in closet, and a three-piece bathroom with a frameglass glass shower. Outdoors, a large retractable awning spans the entire deck, offering shade and privacy for outdoor entertaining. Situated south of Lakeshore, this trendy luxury townhome is in pristine condition, awaiting its new owner to embrace the coveted lifestyle it offers. (id:1945)
Best Mortgage Rates
Property Information
- Sewer: Municipal sewage system
- Cooling: Central air conditioning
- Heating: Forced air, Natural gas
- Stories: 3
- Basement: Finished, Partial
- Year Built: 2002
- Appliances: Washer, Refrigerator, Central Vacuum, Dishwasher, Wine Fridge, Dryer, Hood Fan, Window Coverings, Garage door opener, Microwave Built-in
- Directions: Lakeshore Road East - east of Hurontario Street / St. Lawrence Drive / Compass Way
- Living Area: 2502
- Lot Features: Southern exposure, Balcony, Paved driveway, Automatic Garage Door Opener
- Photos Count: 50
- Water Source: Municipal water
- Parking Total: 4
- Bedrooms Total: 4
- Structure Type: Row / Townhouse
- Association Fee: 631.96
- Common Interest: Condo/Strata
- Fireplaces Total: 1
- Parking Features: Attached Garage
- Subdivision Name: 0260 - Port Credit
- Tax Annual Amount: 9635.22
- Bathrooms Partial: 1
- Exterior Features: Brick
- Foundation Details: Poured Concrete
- Zoning Description: RM4-19
- Architectural Style: 3 Level
- Association Fee Includes: Insurance, Parking
Room Dimensions
 |
This listing content provided by REALTOR.ca has
been licensed by REALTOR® members of The Canadian Real Estate Association |
|---|
Nearby Places
Similar Townhouses Stat in Mississauga
19 Compass Way Unit 28 mortgage payment






