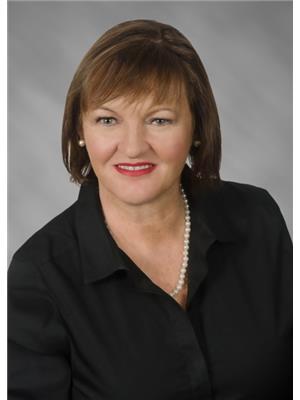37 George Street, Grimsby
- Bedrooms: 4
- Bathrooms: 4
- Living area: 3511 square feet
- Type: Residential
- Added: 1 day ago
- Updated: 23 hours ago
- Last Checked: 15 hours ago
- Listed by: Royal LePage State Realty Inc.
- View All Photos
Listing description
This House at 37 George Street Grimsby, ON with the MLS Number 40766043 which includes 4 beds, 4 baths and approximately 3511 sq.ft. of living area listed on the Grimsby market by Amanda Bieksa - Royal LePage State Realty Inc. at $1,370,000 1 day ago.
Presenting approximately 3500sq' of designer finished living space, this 4-bedroom, 4-bathroom home is a rare blend of high-end finishes and thoughtfully curated family functionality, all tucked within one of Grimsby's most coveted escarpment neighbourhoods. (Curb appeal includes a double-car garage with decorative stone trim and an interlock driveway, plus mature, private landscaping.) Professionally reimagined by the renowned Thorpe Concepts team in 2025— this home is far from “builder-basic.” At the heart of the home, the gourmet kitchen is a chef’s dream, showcasing new appliances (2025), a sprawling quartz eat-at island with seating, and a built-in coffee bar/appliance garage cleverly concealed within the solid maple cabinetry. The kitchen also features glass-front upper cabinets, a custom wood range hood over a professional-style stainless range (with visible pot filler), a tile/marble backsplash and under-cabinet lighting that enhance the designer detailing. A formal dining room and a bright, spacious family room with wide-plank hardwood flooring and a corner gas fireplace make entertaining effortless. Off the garage, the mudroom keeps shoes, coats, and sports gear neatly tucked away. Sliding doors with sleek dark frames extend the living space outdoors to your private backyard oasis, designed by Niagara Outdoors (2020), featuring a heated saltwater pool with stunning escarpment views and a generous paved stone patio with multiple dining and lounge zones, poolside lounging area and mature privacy landscaping. Upstairs, double doors open to the primary bedroom retreat with a walk-in closet and spa-inspired 5-piece ensuite, complete with freestanding soaker tub. Three additional large bedrooms, all with hardwood flooring, plus a full laundry room with tub add to the upper-level convenience. The fully finished basement offers endless possibilities: break a sweat in the gym with newly installed rubber flooring (2025), kick back in the rec room for a movie night (note the dedicated media nook with wall-mounted screen/TV and recessed lighting), or enjoy a drink at the wet bar (with under-counter fridge and sink) while shooting pool in the games area (red-felt pool table shown). Peace of mind comes with important updates too including the PuraHome air and water filtration system (2021) Furnace (2019) AC (2024) Roof (2016) Windows and doors (2017) A detailed list of all additional key improvements is available upon request. This is the home you’ve been waiting for — Welcome to 37 George St Grimsby (id:1945)
Property Details
Key information about 37 George Street
Interior Features
Discover the interior design and amenities
Exterior & Lot Features
Learn about the exterior and lot specifics of 37 George Street
Utilities & Systems
Review utilities and system installations
powered by


This listing content provided by
REALTOR.ca
has been licensed by REALTOR®
members of The Canadian Real Estate Association
members of The Canadian Real Estate Association
Nearby Listings Stat Estimated price and comparable properties near 37 George Street
Active listings
15
Min Price
$899,900
Max Price
$4,399,000
Avg Price
$1,687,233
Days on Market
21 days
Sold listings
3
Min Sold Price
$699,000
Max Sold Price
$964,900
Avg Sold Price
$876,267
Days until Sold
45 days
Nearby Places Nearby schools and amenities around 37 George Street
Boston Pizza
(1 km)
1 Industrial Dr, Grimsby
Price History
September 4, 2025
by Royal LePage State Realty Inc.
$1,370,000














