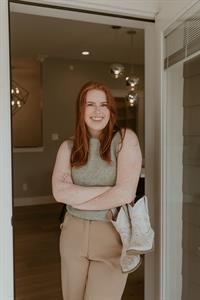6160 Aldergrove Dr, Courtenay
6160 Aldergrove Dr, Courtenay
×

57 Photos






- Bedrooms: 4
- Bathrooms: 3
- Living area: 3858 square feet
- MLS®: 956189
- Type: Residential
- Added: 49 days ago
Property Details
Welcome to this coastal character home, where the ocean feels like an extension of your backyard. Nestled amidst the trails of Kitty Coleman Beach Provincial Park, this sanctuary offers serene views from all three levels. Luxury living, boasting 4 BD/3 BA w/ primary bedroom suite on the main level, this home exudes comfort and elegance. Step inside to find a main level entry with a walkout basement and a spacious loft. Skylights and vaulted ceilings accentuate the floor plan, showcasing Douglas fir floors, doors, trim, and staircases. A contemporary custom-built cherry propane fireplace adds warmth, complemented by rich cherry Van Isle cabinets, Silestone counters, and a new Italian backsplash in the kitchen. Take in the views from the covered deck while dining and enjoying the built-in BBQ hookup. Downstairs offers a workshop, storage, family room with panoramic windows and separate exterior entrance. Garage features EV charger for modern convenience. Schedule your seaside viewing today! (id:1945)
Best Mortgage Rates
Property Information
- View: Ocean view
- Tax Lot: 2
- Zoning: Residential
- Cooling: Air Conditioned
- Heating: Heat Pump, Forced air, Electric
- Tax Block: 29
- Year Built: 2006
- Living Area: 3858
- Lot Features: Park setting, Private setting, Wooded area, Other, Rectangular, Marine Oriented
- Photos Count: 57
- Lot Size Units: square feet
- Parcel Number: 004-479-611
- Parking Total: 5
- Bedrooms Total: 4
- Structure Type: House
- Common Interest: Freehold
- Fireplaces Total: 1
- Tax Annual Amount: 5130
- Lot Size Dimensions: 11761
- Zoning Description: CR-1
- Architectural Style: Character, Westcoast
- Above Grade Finished Area: 3858
- Above Grade Finished Area Units: square feet
Features
- Roof: Asphalt Shingle
- View: Ocean
- Other: Other Equipment: Central Vacuum, Central Vacuum Roughed-In, Security System, Accessibility Features: Accessible Entrance, Primary Bedroom on Main, Construction Materials: Cement Fibre, Concrete, Insulation All, Direction Faces: West, Laundry Features: In House, Parking Features : Attached, Driveway, Garage, Parking Total : 5
- Cooling: Air Conditioning
- Heating: Electric, Forced Air, Heat Pump
- Appliances: Built-in Range, Dishwasher, F/S/W/D
- Lot Features: Driveway, Entry Location: Main Level, Property Access: Road: Paved, Family-Oriented Neighbourhood, Landscaped, Marina Nearby, No Through Road, Park Setting, Private, Quiet Area, Rectangular Lot, Walk on Waterfront, In Wooded Area
- Extra Features: Building Features: Basement, Window Features: Insulated Windows, Skylight(s), Utilities: Cable Available, Electricity Available
- Interior Features: Cathedral Entry, Controlled Entry, Dining/Living Combo, French Doors, Soaker Tub, Storage, Vaulted Ceiling(s), Flooring: Carpet, Hardwood, Mixed, Tile, Fireplaces: 1, Fireplace Features: Living Room, Propane
- Sewer/Water Systems: Sewer: Septic System, Water: Cistern, Well: Drilled
Room Dimensions
 |
This listing content provided by REALTOR.ca has
been licensed by REALTOR® members of The Canadian Real Estate Association |
|---|
Nearby Places
Similar Houses Stat in Courtenay
6160 Aldergrove Dr mortgage payment






