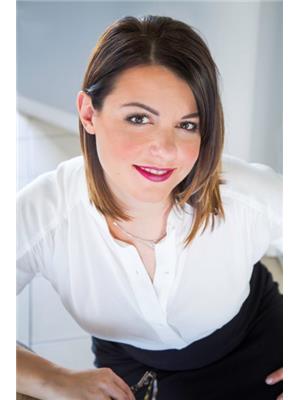9 Hanover Crt, Whitby
9 Hanover Crt, Whitby
×

39 Photos






- Bedrooms: 5
- Bathrooms: 4
- MLS®: e8102018
- Type: Residential
- Added: 66 days ago
Property Details
This Exceptional Home Set in a Prestigious, Lynde Creek Executive Court & Set Back on a Deep Lot, will Blow You Away! Over 4000 Sq Ft of Living Space & Offering Gorgeous Recent Upgrades & Custom Finishes! Simply Incredible Yard with Heated, In-Ground Pool & Spa, Large Outdoor Gazebo & Professional Landscaping in Front & Back! The Main Floor Includes a Traditional Dining Room & Living Room with Coffered Ceilings, Both Flowing into The Unforgettable Kitchen of Your Dreams! This Custom Built Space has Stunning Solarium Windows & Includes a Granite Island Seating for 14! Upgraded Appliances; Wolf 6 Burner Gas Stove, Sub Zero Fridge/Freezer, Wine Fridge, Miele Espresso Maker, Coffee Maker, 2 Dishwashers, 2 Sinks & a Marble Backsplash! Casual Seating & Walk-out to Deck & Yard! 2nd Floor Primary Bedroom with Solarium Style Windows, Walk-In Closet & 6-Piece Ensuite W/Soaker Tub, Double Sink Vanity, Double Headed Shower Heads! 3 Add Bdms & Main Bath with Custom Vanity!
Best Mortgage Rates
Property Information
- Sewer: Septic System
- Cooling: Central air conditioning
- Heating: Forced air, Natural gas
- Stories: 2
- Basement: Finished, N/A
- Lot Features: Cul-de-sac
- Photos Count: 39
- Parking Total: 8
- Pool Features: Inground pool
- Bedrooms Total: 5
- Structure Type: House
- Common Interest: Freehold
- Parking Features: Attached Garage
- Tax Annual Amount: 10500
- Lot Size Dimensions: 59.42 x 165 FT
- Extras: See - Attached for list of updates! Completely Finished Basement W/Rec Room & Wet Bar, Wine Room, 5th Bedroom with Office/Den Space & Semi 3-P Ensuite! Furnace, A/C & Shingles '15, Front Landscaping '22, Window/Doors '23. (id:1945)
Room Dimensions
 |
This listing content provided by REALTOR.ca has
been licensed by REALTOR® members of The Canadian Real Estate Association |
|---|
Nearby Places
Similar Houses Stat in Whitby
9 Hanover Crt mortgage payment





