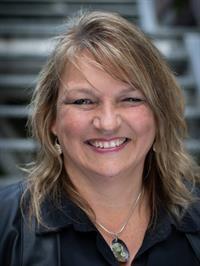2236 Glenmore Rd, Campbell River
2236 Glenmore Rd, Campbell River
×

62 Photos






- Bedrooms: 3
- Bathrooms: 2
- Living area: 1511 square feet
- MLS®: 964854
- Type: Residential
- Added: 23 days ago
Property Details
Introducing your ideal home: an easy living rancher with acreage, a detached shop, and more, all close to essential amenities. This well-maintained and beautifully updated rancher offers 3 bed/ 2 baths, and a newly designed open kitchen with an island, gas stove, ample cabinets, and counter space. The living/dining room features a stunning wall with cabinets/shelving and a fireplace, creating a warm atmosphere. The kitchen opens onto a large deck with a hot tub and free-standing gazebo, perfect for relaxing and entertaining, overlooking the expansive 0.8-acre property. The detached shop is fully wired with a 16' (W) x 12' (H) door, ideal for projects and storage. Additional highlights include a greenhouse, charming ''she shed,'' well-maintained gardens, mature fruit trees, and a fully fenced yard. Located across from the Oyster River and minutes from Saratoga Beach, golf, and marina facilities. Fall in love with this perfect blend of comfort, functionality, and location. (id:1945)
Best Mortgage Rates
Property Information
- Zoning: Residential
- Cooling: None
- Heating: Forced air, Natural gas
- List AOR: Vancouver Island
- Year Built: 1963
- Living Area: 1511
- Lot Features: Acreage, Level lot, Southern exposure, Other, Marine Oriented
- Photos Count: 62
- Lot Size Units: acres
- Parcel Number: 004-979-028
- Parking Total: 4
- Bedrooms Total: 3
- Structure Type: House
- Common Interest: Freehold
- Fireplaces Total: 1
- Tax Annual Amount: 3059.55
- Lot Size Dimensions: 0.84
- Zoning Description: CR5
- Architectural Style: Contemporary
- Above Grade Finished Area: 1511
- Map Coordinate Verified YN: true
- Above Grade Finished Area Units: square feet
Features
- Roof: Fibreglass Shingle
- Other: Other Structures: Greenhouse, Storage Shed, Workshop, Accessibility Features: Ground Level Main Floor, Primary Bedroom on Main, Construction Materials: Frame Wood, Insulation All, Direction Faces: South, Restrictions: Easement/Right of Way, Laundry Features: In House, Parking Features : Detached, Garage, RV Access/Parking, Parking Total : 4
- Heating: Forced Air, Natural Gas
- Appliances: F/S/W/D, Hot Tub, Oven/Range Gas
- Lot Features: Entry Location: Ground Level, Property Access: Road: Paved, Acreage, Easy Access, Landscaped, Level, Marina Nearby, Near Golf Course, Recreation Nearby, Rural Setting, Shopping Nearby, Southern Exposure
- Extra Features: Window Features: Blinds, Insulated Windows, Vinyl Frames, Utilities: Cable To Lot, Electricity To Lot, Garbage, Natural Gas To Lot
- Interior Features: Breakfast Nook, Dining/Living Combo, Eating Area, Workshop, Flooring: Mixed, Fireplaces: 1, Fireplace Features: Electric, Living Room
- Sewer/Water Systems: Sewer: Septic System, Water: Regional/Improvement District
Room Dimensions
 |
This listing content provided by REALTOR.ca has
been licensed by REALTOR® members of The Canadian Real Estate Association |
|---|
Nearby Places
Similar Houses Stat in Campbell River
2236 Glenmore Rd mortgage payment






