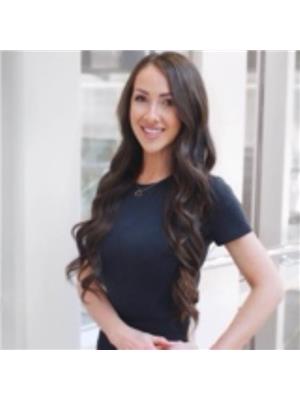14 Damkar Drive, Rural Rocky View County
14 Damkar Drive, Rural Rocky View County
×

50 Photos






- Bedrooms: 5
- Bathrooms: 6
- Living area: 4278.43 square feet
- MLS®: a2115875
- Type: Residential
- Added: 37 days ago
Property Details
Welcome to 14 Damkar Drive! Slightly perched on an expansive 0.36 acre corner lot. Coming in the entry way you have an convenient office space that's flooded w/ natural light and quietly kept away from the rest of the living area, perfect for working from home! As you head into the living room, the jaw dropping open to above design allows for the fireplace wall, custom built-ins and millwork to captivate the space and envelope the main floor with sunshine flooding in from the main & second floor windows. The stunning kitchen is a perfect balance of design & function that features a sleek aesthetic w/ perfectly curated selections. From the modern countertops that flow into the backsplash & hood vent, the sconces that flank the stove, the abundance of storage as well a coffee corner niche with floating shelves to allow for a moment of design interest! The top of the line Kitchen Aid Luxury Line appliance package is sure to impress the chef of the family! The dining area is set to the side of the kitchen surrounded by windows and convenient door that leads out to the covered deck/bbq area for quick convenience. YOU HAVE A FULL, MASSIVE SPICE KITCHEN w/ lux Kitchen-Aid appliance package and a bold design all of its own! A thoughtful window was placed to allow natural light in the room adding ambiance. The spice-kitchen is equipped with floor-ceiling storage, WOW! The main floor is completed by a large stunning 2-piece bath fully tiled for dramatic impact, yet has a soft design that blends with the rest of the home, mudroom with an abundance of storage as well as an additional pantry/linen closet make up this level. As you head up the grande open riser glass staircase to the upper level, you are greeted by a large bonus room that is open to below! Once again, the natural light is unparalleled throughout this home! The upper level is comprised by 2 bedrooms with clear mountain views, laundry room, and the primary retreat. All bedrooms are perfectly spaced for added priva cy! You have 2 impressive bedrooms with adjoining ensuites and walk-in closets! Each ensuite has its own unique flare which adds extra personally to the home. The primary bedroom is a true retreat from the rest of the home. Featuring a great sized closet w/ storage & function at the forefront of the design. Central island & seated vanity space are the highlights of this closet. The ensuite is adorned with dreamy blue tiles, steam shower, infloor heat, standing tub and double vanity. The primary bedroom also has a private balcony! The basement has an additional 2 bedrooms with powerful ensuite designs sure to turn heads! The fully equipped bar has island seating for all your entertaining needs! Bsmnt living area has in floor heat, no cold feet here! This is a perfect space for lounging & a games table. The Gym is perfectly tucked behind modern glass doors. Your 3x garage has in-floor heat & room for lifts. Your yard is fully landscaped w/underground irrigation.*House # may possibly be changed if needed* (id:1945)
Best Mortgage Rates
Property Information
- Sewer: Municipal sewage system
- Tax Lot: 7
- Cooling: See Remarks
- Heating: Forced air, Natural gas
- List AOR: Calgary
- Stories: 2
- Tax Year: 2023
- Basement: Finished, Full
- Flooring: Hardwood, Carpeted, Ceramic Tile
- Tax Block: 9
- Appliances: Refrigerator, Gas stove(s), Dishwasher, Microwave, Oven - Built-In, Hood Fan, See remarks, Garage door opener
- Living Area: 4278.43
- Lot Features: Other, Wet bar, PVC window, Closet Organizers, No Animal Home, No Smoking Home, Gas BBQ Hookup
- Photos Count: 50
- Water Source: Municipal water
- Lot Size Units: acres
- Parcel Number: 0038296638
- Parking Total: 9
- Bedrooms Total: 5
- Structure Type: House
- Common Interest: Freehold
- Fireplaces Total: 2
- Parking Features: Attached Garage, Garage, Other, Exposed Aggregate, Heated Garage
- Subdivision Name: Watermark
- Bathrooms Partial: 1
- Building Features: Other
- Exterior Features: Brick, Stucco, Composite Siding
- Foundation Details: Poured Concrete
- Lot Size Dimensions: 0.36
- Zoning Description: DC141
- Construction Materials: Wood frame
- Above Grade Finished Area: 4278.43
- Above Grade Finished Area Units: square feet
Room Dimensions
 |
This listing content provided by REALTOR.ca has
been licensed by REALTOR® members of The Canadian Real Estate Association |
|---|
Nearby Places
Similar Houses Stat in Rural Rocky View County
14 Damkar Drive mortgage payment






