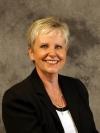124 Balaklava Street, Paisley
124 Balaklava Street, Paisley
×

48 Photos






- Bedrooms: 3
- Bathrooms: 3
- Living area: 4070 sqft
- MLS®: 40492439
- Type: Residential
- Added: 30 days ago
Property Details
STUNNING BUNGALOW on 2+ ACRES IN PAISLEY WITH SHOP! You will be impressed with this extraordinary home nestled on a oasis of trees and tranquility in the amazing community of Paisley! Meticulously cared for is this 2035 sq. ft. 2008, custom built 2+1-bedroom, 3-bathroom residence that exudes elegance at every turn with oversized double car garage featuring stairs to the basement. Step inside, and you'll be greeted by an expansive and elegant living space bathed in natural light, courtesy of massive windows that frame breathtaking views of the meticulously landscaped grounds. The great room consists of a gourmet kitchen that would delight any chef, featuring a massive island with seating, custom maple cabinetry and granite countertops, Relax in the dining room and magnificent living room with fireplace. The primary suite is a sanctuary of its own, boasting a spacious layout, spa-like bathroom and walk in closet. Additional bedroom and main full bath provide ample space for family or guests. Descend into a haven of comfort and entertainment with the basement featuring 9 ft. ceilings, family/games room with fieldstone fireplace/wood insert, well-appointed bar, designed for both functionality and style, additional bedroom, 5 pc. bath, laundry and utility room. A walk-out feature connects the interior seamlessly with the outdoor spaces. Imagine hosting summer barbecues with friends and family on the 800+ sq. ft deck. 34' x 40' insulated shop with one piece bathroom, woodstove, water and overhead storage. 25 minutes to Bruce Power and Lake Huron. This property will exceed your expectations and redefine the way you experience home! Schedule a viewing today! (id:1945)
Best Mortgage Rates
Property Information
- Sewer: Municipal sewage system
- Cooling: Central air conditioning
- Heating: Stove, Forced air, In Floor Heating, Natural gas
- List AOR: Grey Bruce Owen Sound
- Stories: 1
- Basement: Finished, Full
- Utilities: Natural Gas, Electricity
- Year Built: 2008
- Appliances: Washer, Refrigerator, Water meter, Water softener, Central Vacuum, Dishwasher, Stove, Dryer, Oven - Built-In, Wet Bar, Hood Fan, Window Coverings, Garage door opener, Microwave Built-in
- Directions: From Bruce Co, Road 3 turn west onto Balaklava (cross walk), cross over Victoria Street, Regent Street and Duke Street to property on the right.
- Living Area: 4070
- Lot Features: Southern exposure, Wet bar, Sump Pump, Automatic Garage Door Opener
- Photos Count: 48
- Water Source: Municipal water
- Parking Total: 9
- Bedrooms Total: 3
- Structure Type: House
- Common Interest: Freehold
- Fireplaces Total: 2
- Parking Features: Attached Garage
- Subdivision Name: Arran Elderslie
- Exterior Features: Brick
- Community Features: Community Centre
- Fireplace Features: Wood, Other - See remarks
- Zoning Description: R2
- Architectural Style: Bungalow
- Number Of Units Total: 1
Room Dimensions
 |
This listing content provided by REALTOR.ca has
been licensed by REALTOR® members of The Canadian Real Estate Association |
|---|
Nearby Places
Similar Houses Stat in Paisley
124 Balaklava Street mortgage payment





