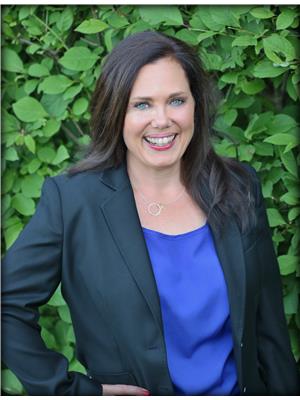34 B Line, Arran Elderslie
34 B Line, Arran Elderslie
×

50 Photos






- Bedrooms: 4
- Bathrooms: 3
- Living area: 1580 sqft
- MLS®: 40570699
- Type: Farm and Ranch
- Added: 18 days ago
Property Details
Welcome to your dream retreat – tranquil country living on 65 acres of pristine land. This property offers a beautiful 4-bedroom home, equestrian amenities, a 2-acre stocked pond, a heated workshop with a 3-bay drive shed, breathtaking views, and endless outdoor possibilities! This beautiful home has ample space for relaxing or entertaining, offering 4 bedrooms and 2 full baths, with an additional half bath in the partially finished basement. Perfectly climate controlled with a new Mitsubishi central ducted heat pump. Take in the truly serene landscape from your new cellular PVC, maintenance free deck, or explore the managed bush trails, perfect for horseback riding, snowshoeing, or leisurely strolls through the mixed bush with meandering spring-fed streams. Go for a relaxing cruise on the 16x12 floating platform and enjoy the picturesque beauty of the 2-acre stocked pond, with its crystal-clear waters. Discover the beauty of the orchard in bloom with pear, apple, cherry, and plum trees. Wait for each surprise as perennials burst into flower throughout the growing season. The workshop and drive shed are perfect for the hobbyist or craftsman. The heated woodworking shop (propane), ensures year-round comfort and productivity. The 3-bay drive shed provides ample space for projects and storage. Your horses will feel right at home in the four box stalls with comfort stall matting, a large run-in with heated water line to the automatic water bowl, and three fenced paddocks. Plus you’ll enjoy the convenience of the heated tack room! There is also a large weathertight mow to store 1,000 bales high and dry over the winter. Don’t miss this amazing opportunity to own a unique equestrian estate not far from the quaint village of Paisley. (id:1945)
Best Mortgage Rates
Property Information
- Sewer: Septic System
- Cooling: Central air conditioning
- Heating: Heat Pump, Propane
- Stories: 1
- Basement: Partially finished, Full
- Utilities: Telephone
- Year Built: 1977
- Appliances: Washer, Refrigerator, Water softener, Dishwasher, Stove, Dryer, Microwave Built-in
- Directions: From Paisley head North on Bruce Road 3, Turn East (right) on Con 8 Elderslie follow to B Line, turn North first farm on the East Side of the road.
- Living Area: 1580
- Lot Features: Southern exposure, Crushed stone driveway
- Photos Count: 50
- Water Source: Drilled Well
- Lot Size Units: acres
- Bedrooms Total: 4
- Common Interest: Freehold
- Parking Features: Attached Garage, Detached Garage
- Subdivision Name: Arran Elderslie
- Tax Annual Amount: 4346.87
- Bathrooms Partial: 1
- Exterior Features: Concrete, Brick Veneer
- Security Features: Smoke Detectors
- Foundation Details: Poured Concrete
- Lot Size Dimensions: 64.68
- Zoning Description: A1
- Architectural Style: Bungalow
- Number Of Units Total: 2
Room Dimensions
 |
This listing content provided by REALTOR.ca has
been licensed by REALTOR® members of The Canadian Real Estate Association |
|---|
Nearby Places
Similar Farms Stat in Arran Elderslie
34 B Line mortgage payment



