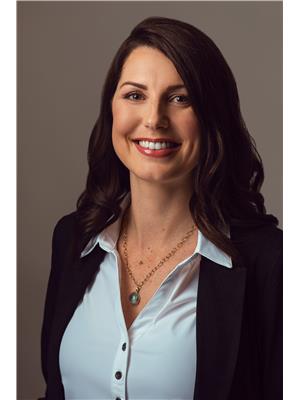399 Cornwall Drive, Fort Mcmurray
399 Cornwall Drive, Fort Mcmurray
×

38 Photos






- Bedrooms: 5
- Bathrooms: 3
- Living area: 1205 square feet
- MLS®: a2109368
- Type: Residential
- Added: 60 days ago
Property Details
Welcome to your oasis on the edge of Thickwood, where modern convenience meets serene surroundings. This beautifully renovated raised bungalow offers more than just a home – it’s a lifestyle. Situated across from lush greenspace and the Birchwood Trails, this property boasts a prime location with nature at your doorstep. Inside, you’ll be greeted by thoughtful details and upgrades that set this home apart. From the upgraded crown moulding to the custom front closet shelving system, every inch of this home has been carefully crafted for both style and functionality. The main level features fresh paint, new flooring, and upgraded lighting, creating a bright and inviting space for everyday living. The renovated kitchen is a chef’s dream, with two full-size fridges, plenty of classic white cabinets, and an eat-up breakfast bar perfect for morning coffee or casual meals. Three spacious bedrooms on the main level offer comfort and privacy, while the basement boasts a completely separate LEGAL SUITE, generating $1600/mth revenue to offset your mortgage payments (and great long time tenants who would love to stay!) Updates abound, including siding, windows, shingles, and more, ensuring peace of mind for years to come. Outside, the large backyard offers space for relaxation and recreation, a large screen in deck, mature trees, a firepit area, and room for a garden. With parking for up to seven vehicles, including a massive 22.5 x 30 Ft heated garage, this home has everything you need and more. Furnishings are negotiable, making it easy to move right in and start enjoying your new space. Don’t miss out on this opportunity to own a truly exceptional property – schedule your showing today. (id:1945)
Best Mortgage Rates
Property Information
- Tax Lot: 2
- Cooling: Central air conditioning
- Heating: Forced air
- Stories: 1
- Tax Year: 2023
- Basement: Finished, Full, Separate entrance, Suite
- Flooring: Vinyl Plank
- Tax Block: 67
- Year Built: 1979
- Appliances: Refrigerator, Dishwasher, Stove, Microwave, Washer & Dryer
- Living Area: 1205
- Lot Features: PVC window, Closet Organizers
- Photos Count: 38
- Lot Size Units: square feet
- Parcel Number: 0012796215
- Parking Total: 7
- Bedrooms Total: 5
- Structure Type: House
- Common Interest: Freehold
- Fireplaces Total: 1
- Parking Features: Detached Garage
- Subdivision Name: Thickwood
- Tax Annual Amount: 2384
- Bathrooms Partial: 1
- Exterior Features: Vinyl siding
- Foundation Details: Poured Concrete
- Lot Size Dimensions: 7298.17
- Zoning Description: R1
- Architectural Style: Bungalow
- Construction Materials: Wood frame
- Above Grade Finished Area: 1205
- Above Grade Finished Area Units: square feet
Room Dimensions
 |
This listing content provided by REALTOR.ca has
been licensed by REALTOR® members of The Canadian Real Estate Association |
|---|
Nearby Places
Similar Houses Stat in Fort Mcmurray
399 Cornwall Drive mortgage payment





