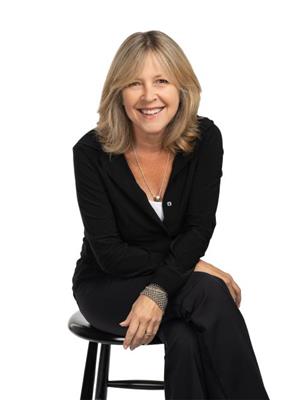30 Burleigh Heights Drive, Toronto
- Bedrooms: 5
- Bathrooms: 3
- Type: Residential
- Added: 1 week ago
- Updated: 20 hours ago
- Last Checked: 12 hours ago
- Listed by: HOMELIFE LANDMARK REALTY INC.
- View All Photos
Listing description
This House at 30 Burleigh Heights Drive Toronto, ON with the MLS Number c12361848 listed by ANDREW XIAO - HOMELIFE LANDMARK REALTY INC. on the Toronto market 1 week ago at $1,890,000.

members of The Canadian Real Estate Association
Nearby Listings Stat Estimated price and comparable properties near 30 Burleigh Heights Drive
Nearby Places Nearby schools and amenities around 30 Burleigh Heights Drive
FutureSkills High School
(2.2 km)
5635 Yonge St #202, Toronto
Claude Watson School for the Arts
(2.3 km)
130 Doris Ave, Toronto
Milestone's Empress Walk
(2.3 km)
5095 Yonge St, Toronto
North York General Hospital
(2.3 km)
4001 Leslie St, Toronto
Gibson House Museum
(2.4 km)
5172 Yonge St, Toronto
Price History















