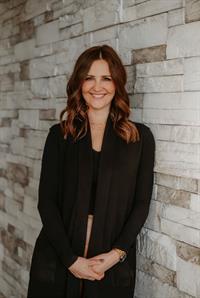119 9140 101 Avenue, Grande Prairie
119 9140 101 Avenue, Grande Prairie
×

33 Photos






- Bedrooms: 3
- Bathrooms: 2
- Living area: 1033 square feet
- MLS®: a2118254
- Type: Townhouse
- Added: 30 days ago
Property Details
Nice updates throughout this lovely pet friendly townhouse style condo! Corner unit! Fully developed! Crisp white kitchen with a cheery bright window facing the backyard. Main level has an open floorplan with large living room and half bath. The upper floor has 3 bedrooms, main bathroom, linen closet. The basement has been developed with a rec room & there's laundry in the utility room. Plenty of green space and side yard for kids to run & play (considered common area). Convenient east central location: close to schools & playground, shopping & amenities, & bus route. Currently no levies, call for pet restrictions. 1 energized parking stall. (119). Very economical way to own your own home or to invest as a rental property. Condo fee is $405 which includes water, sewer, garbage, snow & lawn. Condo fees will be increasing to $445 June 1. (id:1945)
Best Mortgage Rates
Property Information
- Cooling: None
- Heating: Forced air, Natural gas
- Stories: 2
- Tax Year: 2023
- Basement: Finished, Full
- Flooring: Carpeted
- Tax Block: 19
- Year Built: 1995
- Appliances: Refrigerator, Dishwasher, Stove, Window Coverings, Washer & Dryer
- Living Area: 1033
- Lot Features: See remarks
- Photos Count: 33
- Lot Size Units: square meters
- Parcel Number: 0026470815
- Parking Total: 1
- Bedrooms Total: 3
- Structure Type: Row / Townhouse
- Association Fee: 405
- Common Interest: Condo/Strata
- Subdivision Name: Ivy Lake Estates
- Tax Annual Amount: 2057
- Building Features: Laundry Facility
- Exterior Features: Concrete, See Remarks
- Community Features: Pets Allowed, Pets Allowed With Restrictions
- Foundation Details: Poured Concrete
- Lot Size Dimensions: 400.00
- Zoning Description: RM
- Construction Materials: Poured concrete
- Above Grade Finished Area: 1033
- Association Fee Includes: Common Area Maintenance, Waste Removal, Water, Other, See Remarks, Reserve Fund Contributions, Sewer
- Above Grade Finished Area Units: square feet
Features
- Roof: Asphalt Shingle
- Other: AssociationFeedIncludes: Common Area Maintenance, Reserve Fund Contributions, Sewer, Trash, Water, Construction Materials: Concrete, Direction Faces: W, Laundry Features: In Basement, Parking Features : Paved, Stall, Parking Total : 1, Parking Plan Type : Assigned
- Heating: Forced Air, Natural Gas
- Appliances: Dishwasher, Refrigerator, Stove(s), Washer/Dryer, Window Coverings
- Lot Features: Lot Features: Landscaped, Deck
- Extra Features: Laundry, Snow Removal, Schools Nearby, Shopping Nearby, Walking/Bike Paths
- Interior Features: Flooring: Carpet, Common Walls: 1 Common Wall, End Unit
Room Dimensions
 |
This listing content provided by REALTOR.ca has
been licensed by REALTOR® members of The Canadian Real Estate Association |
|---|
Nearby Places
Similar Townhouses Stat in Grande Prairie
119 9140 101 Avenue mortgage payment






