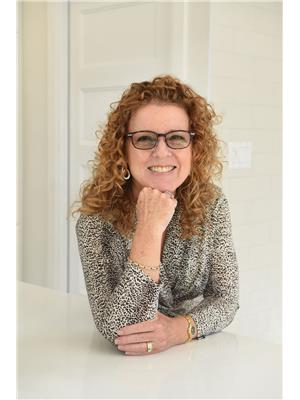64 Heather Street, Barrie
- Bedrooms: 3
- Bathrooms: 3
- Type: Residential
- Added: 1 month ago
- Updated: 2 weeks ago
- Last Checked: 1 week ago
- Listed by: FARIS TEAM REAL ESTATE BROKERAGE
- View All Photos
Listing description
This House at 64 Heather Street Barrie, ON with the MLS Number s12277124 listed by MARK FARIS - FARIS TEAM REAL ESTATE BROKERAGE on the Barrie market 1 month ago at $849,900.

members of The Canadian Real Estate Association
Nearby Listings Stat Estimated price and comparable properties near 64 Heather Street
Nearby Places Nearby schools and amenities around 64 Heather Street
Barrie North Collegiate Institute
(1.8 km)
Barrie
Moose Winooski's
(0.6 km)
407 Bayfield St, Barrie
Fran's Restaurant
(0.6 km)
407 Bayfield St, Barrie
Kelsey's Restaurant
(0.7 km)
458 Bayfield St, Barrie
Moxie's Classic Grill
(0.8 km)
509 Bayfield St, Barrie
Ajisai Japanese Restaurant
(0.7 km)
359 Bayfield St, Barrie
East Side Mario's
(0.8 km)
502 Bayfield, Barrie
Cw Coops
(0.9 km)
353 Anne St N, Barrie
Crock & Block
(0.9 km)
325 Bayfield St, Barrie
Red Lobster
(1 km)
319 Bayfield St, Barrie
Crazy Fox Bistro
(2 km)
135 Bayfield St, Barrie
Fancy's Fish & Chips & Seafood Restaurant
(2.1 km)
5 Bell Farm Rd, Barrie
Michael & Marions
(2.2 km)
89 Bayfield St, Barrie
Tim Hortons
(0.7 km)
354 Bayfield St, Barrie
Pizza Hut
(0.8 km)
342 Bayfield St, Barrie
Georgian Mall
(0.9 km)
509 Bayfield St, Barrie
Cakes By Design
(2.2 km)
89 Toronto St, Barrie
The Ranch
(2.3 km)
56 Bayfield St, Barrie
Price History















