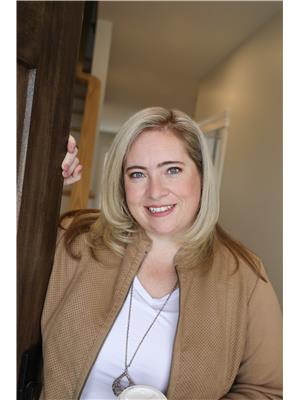7359 Sideroad 12, Moorefield
7359 Sideroad 12, Moorefield
×

36 Photos






- Bedrooms: 3
- Bathrooms: 2
- Living area: 1723 sqft
- MLS®: 40563956
- Type: Residential
- Added: 36 days ago
Property Details
Escape to rural bliss with this idyllic countryside retreat! Nestled on 3.2 acres of pristine land, just a stone's throw away from Drayton/Moorefield, this charming bungalow epitomizes country living at its finest. A picturesque paved road leads you to over 1700 square feet of living space, where the first 2 acres boast meticulously landscaped gardens, while the back acre is a bush lot. Inside, the main floor offers an inviting ambiance, with its airy open-concept design flooded with natural light. Revel in the tranquility of the primary bedroom, complete with a spacious walk-through closet/dressing room and a private ensuite. Two additional bedrooms and a full family bathroom offer comfortable accommodations, conveniently situated near the laundry room and garage entry. Cozy up by the propane fireplace during those cooler spring evenings, all while savoring breathtaking views from the living room. The dining room beckons gatherings with loved ones all year round, providing ample space for festive celebrations. With interior parking for two vehicles and a walk-down to the basement, the garage presents endless possibilities, perhaps even serving as a potential in-law suite. Customize the lower level to suit your needs, whether it's additional storage or creating the ultimate recreational space. This 14-year-old Royal Home boasts geothermal heating for efficient climate control, a propane fireplace for cozy warmth, and Mornington fibre optics internet for seamless remote work capabilities. Outside, the lush grounds are meticulously maintained, attracting a plethora of birds, adding to the enchanting rural ambiance. Welcome to your own slice of paradise! (id:1945)
Best Mortgage Rates
Property Information
- Sewer: Septic System
- Heating: Geo Thermal
- Stories: 1
- Basement: Unfinished, Full
- Utilities: Electricity
- Year Built: 2009
- Appliances: Washer, Refrigerator, Water softener, Central Vacuum, Gas stove(s), Dishwasher, Dryer, Freezer, Window Coverings, Garage door opener, Microwave Built-in
- Directions: Wellington Rd 11 North to Concession 12 to Sideroad 12
- Living Area: 1723
- Lot Features: Crushed stone driveway, Country residential, Sump Pump, Automatic Garage Door Opener
- Photos Count: 36
- Water Source: Drilled Well
- Lot Size Units: acres
- Parking Total: 8
- Bedrooms Total: 3
- Structure Type: House
- Common Interest: Freehold
- Fireplaces Total: 1
- Parking Features: Attached Garage
- Subdivision Name: 60 - Rural Mapleton
- Tax Annual Amount: 6728.78
- Exterior Features: Vinyl siding
- Community Features: Quiet Area, School Bus
- Fireplace Features: Propane, Other - See remarks
- Foundation Details: Poured Concrete
- Lot Size Dimensions: 3.2
- Zoning Description: AG
- Architectural Style: Bungalow
Room Dimensions
 |
This listing content provided by REALTOR.ca has
been licensed by REALTOR® members of The Canadian Real Estate Association |
|---|
Nearby Places
Similar Houses Stat in Moorefield
7359 Sideroad 12 mortgage payment






