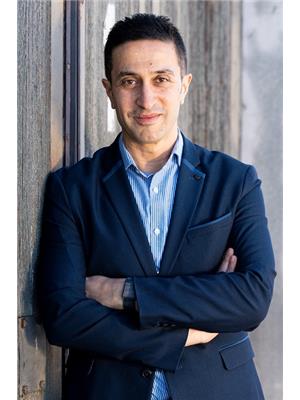303 Wychwood Ave, Toronto
303 Wychwood Ave, Toronto
×

36 Photos






- Bedrooms: 6
- Bathrooms: 7
- MLS®: c8309996
- Type: Residential
- Added: 5 days ago
Property Details
Welcome home. Beautifully designed charming family home in Humewood-Cedarvale community showcasing custom millwork and a laneway house with detached garage. Located a few minutes walk from the vibrant St. Clair Ave shops, restaurants and Wychwood Barns and a few minutes to the serene Cedarvale Park to disconnect from the daily hustle. French Immersion Humewood Community School is steps away and Leo Baeck is within walking distance. Entering the home, you are captured by the 10 ft ceiling height, warm home design, clean lines, custom millwork and open space. The gourmet kitchen with premium appliances is a chef's delight. For the work from home days, a private office overlooking Wychwood Ave awaits. Open concept family room w/ gas fireplace & floor to ceiling windows to backyard. Lots of storage. 8 ft lower level w/ wet bar ideal for home theatre, gym or kids play area. Private bdrm & bath for guests or teenagers. Sleeping quarters upstairs w/ individual ensuites & CAT5.
Best Mortgage Rates
Property Information
- Cooling: Central air conditioning
- Heating: Forced air, Natural gas
- List AOR: Toronto
- Stories: 3
- Basement: Finished, N/A
- Utilities: Sewer, Natural Gas, Electricity, Cable
- Photos Count: 36
- Parking Total: 1
- Bedrooms Total: 6
- Structure Type: House
- Common Interest: Freehold
- Parking Features: Detached Garage
- Tax Annual Amount: 6456.2
- Exterior Features: Stone, Stucco
- Lot Size Dimensions: 25 x 129.75 FT
- Extras: Primary spa-like retreat w/ heated floors, oasis to decompress. 2nd floor laundry. Laneway options: Nanny suite, income property or private space. Detached garage w/ EV charger plug. Do not miss the chance to own this charming family home. (id:1945)
Features
- Other: Primary spa-like retreat w/ heated floors, oasis to decompress. 2nd floor laundry. Laneway options: Nanny suite, income property or private space. Detached garage w/ EV charger plug. Do not miss the chance to own this charming family home., Family Room, Kitchen, Fireplace, Laundry: On Upper Level, Faces East, Utilities: Cable Available, Sewers, Telephone Available
- Cooling: Central Air
- Heating: Forced Air, Gas
- Lot Features: Other Structures: Aux Residences
- Extra Features: Fenced Yard, Park, Public Transit, School
- Sewer/Water Systems: Water Source: Municipal, Sewage Disposal: Sewers
Room Dimensions
 |
This listing content provided by REALTOR.ca has
been licensed by REALTOR® members of The Canadian Real Estate Association |
|---|
Nearby Places
Similar Houses Stat in Toronto
303 Wychwood Ave mortgage payment






