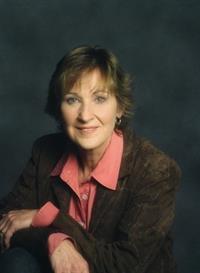2513 210 Street, Bellevue
2513 210 Street, Bellevue
×

30 Photos






- Bedrooms: 2
- Bathrooms: 1
- Living area: 791 square feet
- MLS®: a2119887
- Type: Residential
- Added: 22 days ago
Property Details
Charming cottage located on quiet, non-thru Bellevue street. Detached GARAGE/SHOP with loft was built in 2017 (insulated, wired with 220 outlet, heated). This appealing property has been professionally renovated keeping with a rustic theme throughout. UPGRADES include a free-standing gas "woodstove", bathroom with walk-in shower, newer plumbing, electrical wiring, & panels, most windows, forced air furnace, water tank., deck in back yard, and metal roof. If you are looking for a quaint, move-in- ready home make an appointment to view. Most furnishings included. (id:1945)
Best Mortgage Rates
Property Information
- View: View
- Tax Lot: E. half of Lot 11 , 12
- Cooling: None
- Heating: Forced air, Other
- Stories: 1
- Tax Year: 2023
- Basement: Unfinished, Partial
- Flooring: Hardwood, Carpeted, Vinyl
- Tax Block: 6
- Year Built: 1920
- Appliances: Refrigerator, Gas stove(s)
- Living Area: 791
- Lot Features: See remarks, No Animal Home, No Smoking Home, Level
- Photos Count: 30
- Lot Size Units: square feet
- Parcel Number: 0018947242
- Parking Total: 3
- Bedrooms Total: 2
- Structure Type: House
- Common Interest: Freehold
- Parking Features: Detached Garage, Garage, Other, RV, Heated Garage
- Tax Annual Amount: 2112
- Exterior Features: Concrete, Stucco
- Community Features: Golf Course Development, Fishing
- Foundation Details: See Remarks
- Lot Size Dimensions: 6000.00
- Zoning Description: R1
- Architectural Style: Bungalow
- Construction Materials: Poured concrete
- Above Grade Finished Area: 791
- Above Grade Finished Area Units: square feet
Room Dimensions
 |
This listing content provided by REALTOR.ca has
been licensed by REALTOR® members of The Canadian Real Estate Association |
|---|
Nearby Places
Similar Houses Stat in Bellevue
2513 210 Street mortgage payment






