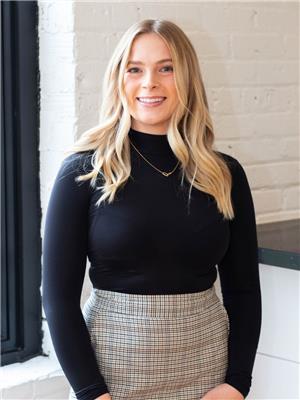6 Back Street, Morriston
6 Back Street, Morriston
×

38 Photos






- Bedrooms: 3
- Bathrooms: 1
- Living area: 1457 sqft
- MLS®: 40569821
- Type: Residential
- Added: 25 days ago
Property Details
Welcome to 6 Back Street nestled in the heart of Morriston, Ontario where you can enjoy rural living while still being within minutes of the 401! This charming property offers a cozy three-bedroom, one-bathroom house with ample living space and a detached 40x32 foot shop. Upon pulling into the driveway you will be greeted by the large shop equipped with 200 amp service that presents endless possibilities, whether utilized as a workspace or additional living space. As you step inside the house, you'll immediately feel the warmth of a cozy atmosphere. The kitchen, located off of the formal dining area, invites you to host memorable family gatherings! The bright and airy living room is the perfect space to unwind. Two inviting main floor bedrooms await, one boasting a walkout to a newly constructed deck, perfect for enjoying morning coffee or evening stargazing. Picture the possibility of adding a hot tub just steps away for a private spa experience off your bedroom. The upgraded bathroom adds a touch of luxury to your everyday routine. Upstairs, the spacious bedroom and living area presents endless potential, whether envisioning additional living space, a captivating master suite, or a stylish home office. Set in a family-friendly neighbourhood, you'll find a baseball diamond just around the corner, perfect for outdoor recreation. Situated on a spacious half-acre lot, there's ample room to grow and personalize your outdoor oasis. Don't miss your opportunity to turn this house into your forever home! (id:1945)
Best Mortgage Rates
Property Information
- Sewer: Septic System
- Cooling: Central air conditioning
- Heating: Forced air, Natural gas
- Stories: 1.5
- Basement: Unfinished, Partial
- Utilities: Natural Gas, Electricity
- Year Built: 1880
- Appliances: Washer, Refrigerator, Dishwasher, Stove, Dryer, Window Coverings
- Directions: Country Road 36 to Back St.
- Living Area: 1457
- Lot Features: Crushed stone driveway, Country residential, Sump Pump
- Photos Count: 38
- Water Source: Drilled Well
- Parking Total: 10
- Bedrooms Total: 3
- Structure Type: House
- Common Interest: Freehold
- Parking Features: Detached Garage
- Subdivision Name: 24 - Morriston
- Tax Annual Amount: 3424
- Exterior Features: Vinyl siding
- Community Features: Quiet Area, Community Centre
- Foundation Details: Block
- Zoning Description: UR
- Number Of Units Total: 1
Room Dimensions
 |
This listing content provided by REALTOR.ca has
been licensed by REALTOR® members of The Canadian Real Estate Association |
|---|
Nearby Places
Similar Houses Stat in Morriston
6 Back Street mortgage payment






