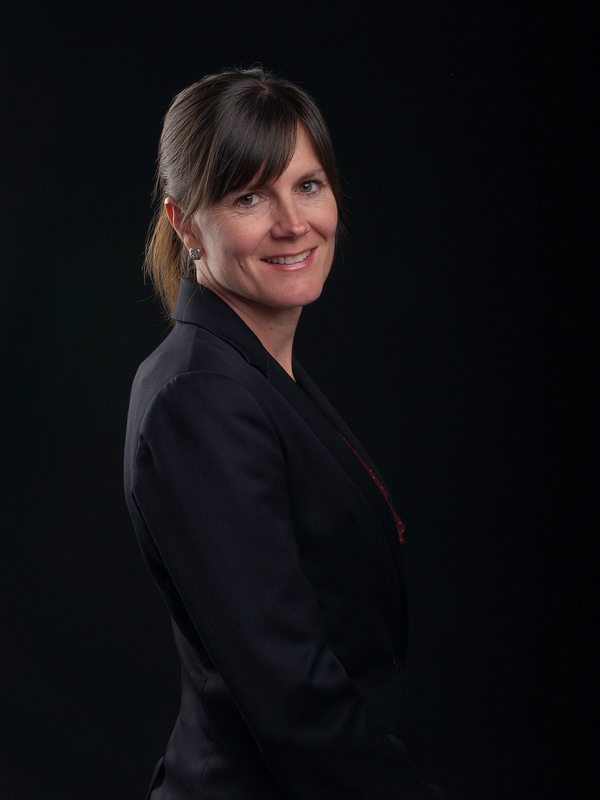1636 Acton Avenue Sw, Calgary
1636 Acton Avenue Sw, Calgary
×

30 Photos






- Bedrooms: 5
- Bathrooms: 4
- Living area: 2524.7 square feet
- MLS®: a2125624
- Type: Residential
- Added: 10 days ago
Property Details
Open House Sunday May 5th from 1:00-3:00.This charming custom luxury family home features 5 bedrooms, a main floor primary bedroom and a unique attached double garage. With over 3500sqft above grade there is plenty of space for the growing family. Upon entry the bright space offers a beautiful living room overlooking a park with a gas fireplace and dining room with soaring ceilings. The gorgeous kitchen has a large island with top of the line appliances, custom cabinetry and granite counter tops. The main floor primary bedroom is an oasis featuring its own laundry, 6-piece spa like ensuite and a large walk-in closet. The beautiful white oak staircase leads you to the upstairs which is home to two good sized bedrooms, laundry room, stylish family bath and a huge bright bonus room. The basement includes comfortable heated flooring and 10-foot ceilings. This space is ideal for teenagers with a rec room, two bedrooms, den and a large mudroom. Other features include a unique attached double heated garage to keep you warm in the winters, heated bathroom floors and built-in speakers. Enjoy the low maintenance back yard great for entertaining, the Verna Reid Park across the street, amazing schools, shopping and restaurants just a stroll away from this fabulous inner-city location. (id:1945)
Best Mortgage Rates
Property Information
- Tax Lot: 34
- Cooling: None
- Heating: Forced air, In Floor Heating, Natural gas
- List AOR: Calgary
- Stories: 2
- Tax Year: 2023
- Basement: Finished, Full
- Flooring: Hardwood, Carpeted, Ceramic Tile
- Tax Block: 22
- Year Built: 2013
- Appliances: Refrigerator, Range - Gas, Dishwasher, Washer/Dryer Stack-Up
- Living Area: 2524.7
- Lot Features: Back lane, Gas BBQ Hookup
- Photos Count: 30
- Lot Size Units: square meters
- Parcel Number: 0035689926
- Parking Total: 4
- Bedrooms Total: 5
- Structure Type: House
- Common Interest: Freehold
- Fireplaces Total: 1
- Parking Features: Attached Garage, Garage, Heated Garage
- Street Dir Suffix: Southwest
- Subdivision Name: Altadore
- Tax Annual Amount: 9003
- Bathrooms Partial: 1
- Exterior Features: Brick, Stucco
- Foundation Details: Poured Concrete
- Lot Size Dimensions: 392.00
- Zoning Description: M-CG d72
- Construction Materials: Wood frame
- Above Grade Finished Area: 2524.7
- Above Grade Finished Area Units: square feet
Room Dimensions
 |
This listing content provided by REALTOR.ca has
been licensed by REALTOR® members of The Canadian Real Estate Association |
|---|
Nearby Places
Similar Houses Stat in Calgary
1636 Acton Avenue Sw mortgage payment






