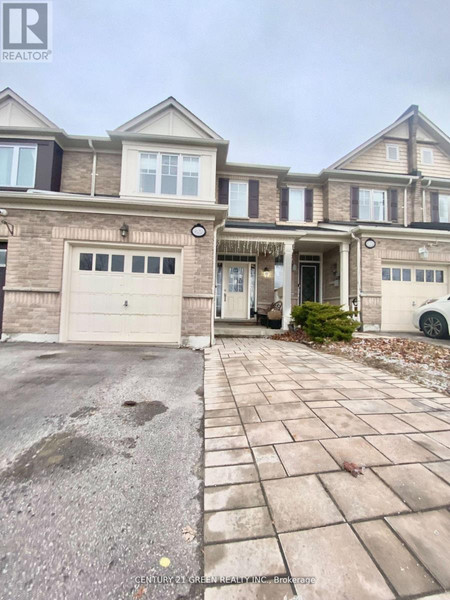5 Wandering Way, Whitby
5 Wandering Way, Whitby
×

40 Photos






- Bedrooms: 3
- Bathrooms: 3
- MLS®: e8291460
- Type: Townhouse
- Added: 5 days ago
Property Details
Well Maintained Executive Townhouse with Premium Frontage Located in The Family Friendly Taunton North Neighborhood. ***Rarely Offer Double Car Garage Extra Depth, Can Fit In A Boat***Builders Model Home with Numerous Upgrades & Functional Layout. ***Lots of Natural Lights. Upgraded Modern Open Concept Kitchen with Quartz Counter Tops, Backsplash, Water Filter system & Stainless Steel Appliances & Walk Out to Huge Terrace. Upgraded Oak Stairs with Iron Picket, Hardwood Floor & Pot Lights on Second Floor; Third Floor Features Good Size Bedrooms with Large closet and Large Window, Master Bedroom with Walk in Closet and 6pc Ensuite. Upgraded Electric Zebra Windows Blinds Thru Out, Water Softener Installed, Smart Thermostat, Central Vacuum, Digital Door Lock Ring Bell System with Security Camera. Minutes to Metro Supermarket, Rona, Coffee Shop, Restaurants, Transit, Park, Shopping Mall, School, Ontario Tech University. A Must See!!!
Best Mortgage Rates
Property Information
- Cooling: Central air conditioning
- Heating: Forced air, Natural gas
- List AOR: Toronto
- Stories: 3
- Basement: Unfinished, N/A
- Utilities: Sewer, Natural Gas, Electricity, Cable
- Photos Count: 40
- Parking Total: 4
- Bedrooms Total: 3
- Structure Type: Row / Townhouse
- Common Interest: Freehold
- Parking Features: Garage
- Tax Annual Amount: 5037.62
- Exterior Features: Brick, Stone
- Community Features: School Bus
- Lot Size Dimensions: 24.02 x 72.83 FT
- Extras: Fridge, Stove, Dishwasher, Over the Range Microwave Hood, Washer& Dryer. All Electric Light Fixtures & Window Coverings. *Maintenance Fee $328/month Includes Water & Snow Removal* (id:1945)
Room Dimensions
 |
This listing content provided by REALTOR.ca has
been licensed by REALTOR® members of The Canadian Real Estate Association |
|---|
Nearby Places
Similar Townhouses Stat in Whitby
5 Wandering Way mortgage payment





