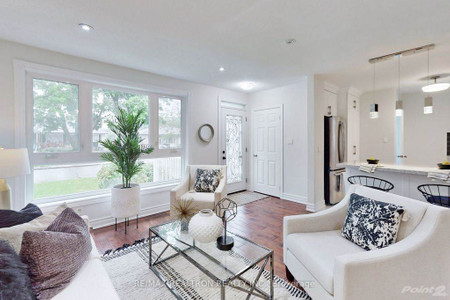27 Tracey Crt, Whitby
27 Tracey Crt, Whitby
×

40 Photos






- Bedrooms: 3
- Bathrooms: 3
- MLS®: e8274026
- Type: Residential
- Added: 11 days ago
Property Details
Nestled in a serene and sought-after neighborhood, this charming 3-bedroom, 2-storey detached link home offers timeless elegance and modern convenience. The main level boasts an open-concept layout with the eat-in kitchen featuring a breakfast bar and walk-out to the patio and yard. The dining room is combined with the living room which has a gas fireplace and overlooks the yard. There is also a 2 piece washroom and access to the garage. Upstairs, the primary suite features a walk-in closet and 4 piece ensuite bath, with two additional good sized bedrooms, linen closet and additional 4 piece bath. The full unfinished basement presents endless possibilities for customization. Outside, the lovely backyard provides a serene escape, perfect for relaxing evenings under the stars. Conveniently located near amenities and with easy access to major thoroughfares. ** This is a linked property.** (id:1945)
Best Mortgage Rates
Property Information
- Cooling: Central air conditioning
- Heating: Forced air, Natural gas
- List AOR: Central Lakes
- Stories: 2
- Basement: Unfinished, Full
- Photos Count: 40
- Parking Total: 5
- Bedrooms Total: 3
- Structure Type: House
- Common Interest: Freehold
- Parking Features: Garage
- Tax Annual Amount: 5949.2
- Exterior Features: Brick
- Lot Size Dimensions: 28.79 x 103.41 FT
Room Dimensions
 |
This listing content provided by REALTOR.ca has
been licensed by REALTOR® members of The Canadian Real Estate Association |
|---|
Nearby Places
Similar Houses Stat in Whitby
27 Tracey Crt mortgage payment





