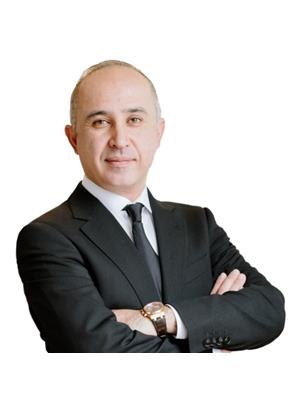36 A Churchill Ave W, Toronto
36 A Churchill Ave W, Toronto
×

38 Photos






- Bedrooms: 4
- Bathrooms: 4
- MLS®: c8097684
- Type: Townhouse
- Added: 65 days ago
Property Details
Introducing Phase 2 of the exclusive Croft & Hill townhomes! Revel in contemporary luxury living in this immaculate four-story freehold townhome equipped with an elevator. Nestled in the sought-after Willowdale West, this impressive 4-bed, 5-bath sanctuary radiates tranquility adjacent to a park and mere steps from Yonge Street, Subway, Shops, and Restaurants. Crafted by esteemed developers, the Croft & Hill Townhomes showcase 14 residences designed by a prestigious architectural firm. Spanning 2,550 sq ft, the main level boasts an open-plan kitchen, living and dining area. Indulge in a spacious primary bedroom with a lavish bathroom, walk-in closet and a convenient laundry room with sink. The third floor hosts two additional bedrooms, a bathroom, and a balcony. Large Rec Room, Great for Gym or Office Separate entrance from Garage Enjoy two private parking spots with ample storage and dual access front door facing Churchill Ave and back entrance from the enclosed private garage.
Best Mortgage Rates
Property Information
- Cooling: Central air conditioning
- Heating: Forced air, Natural gas
- List AOR: Toronto
- Stories: 3
- Utilities: Sewer, Natural Gas, Electricity, Cable
- Photos Count: 38
- Parking Total: 2
- Bedrooms Total: 4
- Structure Type: Row / Townhouse
- Common Interest: Freehold
- Parking Features: Attached Garage
- Street Dir Suffix: West
- Exterior Features: Stucco, Aluminum siding
- Community Features: Community Centre
- Lot Size Dimensions: 13.84 x 52.82 FT
- Extras: This unit features a three-zoned HVAC system, Ring Bell Installed, Electric-Vehicle charger plug, built-in speakers, light fixtures, mirrors, air handler, and Combi-Boiler. (id:1945)
Room Dimensions
 |
This listing content provided by REALTOR.ca has
been licensed by REALTOR® members of The Canadian Real Estate Association |
|---|
Nearby Places
Similar Townhouses Stat in Toronto
36 A Churchill Ave W mortgage payment






