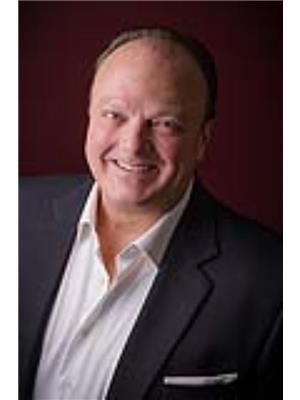162106 1315 Drive W, Rural Foothills County
162106 1315 Drive W, Rural Foothills County
×

50 Photos






- Bedrooms: 5
- Bathrooms: 3
- Living area: 1979 square feet
- MLS®: a2081141
- Type: Residential
- Added: 229 days ago
Property Details
Welcome to your own private paradise with a main residence and an approved second residence that can be rented out or used as a cabin for guests! This stunning 70 acre property is one of the most beautiful acreages in the Priddis and Bragg Creek area. It features a beautiful home with a triple car garage and 5 large bedrooms, a den, large main floor laundry room, 3 bathrooms, 3 fireplaces, and a walkout basement. It is the perfect home for a family looking to escape the city, but close enough to drive in when needed as it is only 15 minutes from the new ring road in Calgary. The main level features a generous front foyer which opens onto a bright and sunny home office area on one side and double French doors leading to a formal dining room and living room on the other side. The kitchen is large and has 2 sides of windows and features Jenn Air appliances, which include: a wall oven, built in Steam oven, 36-inch induction cook top, 36-inch fridge and quiet dishwasher. All of this opens onto a wonderful eating area and family room with a shiplap and stone gas fireplace. There is also a large oversized pantry that is every chef’s dream. Other awesome features include a large Primary bedroom with an electric fireplace, a soaker tub, and a spacious walk in shower featuring beautiful travertine tiling. The partially covered full length West and South deck will have you enjoying your morning coffee with inspiring views of soft and inviting meadows, forests and even the mountains! The main floor laundry room is very functional and bright and includes a Stainless steel laundry sink, 2 closets and a rustic locker area. Unwind after a long day in your downstairs family room which includes another fireplace and a door out to a large concrete west facing patio. The lower level includes 3 spacious bedrooms, a full bathroom, workout area, artist space or secondary kitchen area, and storage. Looking to entertain? Enjoy time spent with family and friends at your private fire p it area. There are multiple biking and horseback riding trails on the property (please see trail overlay in the photos) and it is cross fenced and ready for all your horses. There is an automatic livestock waterer and post and rail corrals as well as numerous horse shelters and storage sheds. This property is located 10 minutes from Kananaskis Country, 15 minutes to Bragg Creek and 25 minutes to the famed West Bragg Creek trails for mountain biking, horseback riding, hiking, and cross country skiing. You have to see it to believe it! Book a viewing today. Please ask your realtor to see extra photos and media. Please do not enter property without an appointment. (id:1945)
Best Mortgage Rates
Property Information
- Cooling: None
- Heating: Forced air
- List AOR: Calgary
- Stories: 1
- Tax Year: 2023
- Flooring: Tile, Hardwood, Carpeted, Vinyl Plank
- Year Built: 1991
- Appliances: Refrigerator, Dishwasher, Oven - Built-In
- Living Area: 1979
- Lot Features: See remarks, Other, No Smoking Home
- Photos Count: 50
- Lot Size Units: acres
- Parcel Number: 0039479696
- Bedrooms Total: 5
- Structure Type: House
- Common Interest: Freehold
- Fireplaces Total: 3
- Parking Features: Attached Garage
- Street Dir Suffix: West
- Tax Annual Amount: 6355.61
- Bathrooms Partial: 1
- Exterior Features: Stucco
- Foundation Details: Wood
- Lot Size Dimensions: 70.28
- Zoning Description: AG
- Architectural Style: Bungalow
- Above Grade Finished Area: 1979
- Above Grade Finished Area Units: square feet
Room Dimensions
 |
This listing content provided by REALTOR.ca has
been licensed by REALTOR® members of The Canadian Real Estate Association |
|---|
Nearby Places
Similar Houses Stat in Rural Foothills County
162106 1315 Drive W mortgage payment





