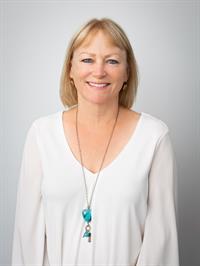1743 Galvin Pl, Qualicum Beach
1743 Galvin Pl, Qualicum Beach
×

37 Photos






- Bedrooms: 4
- Bathrooms: 5
- Living area: 6807 square feet
- MLS®: 958153
- Type: Residential
- Added: 21 days ago
Property Details
Welcome to your own secluded haven, nestled on 2.62 acres of land adorned with majestic Arbutus trees and a charming sheltered courtyard approximately15 minutes to Qualicum's Town Centre. This quality-built home offers a serene escape with vaulted ceilings and Alderwood flooring throughout. Step into the welcoming great room, complete with a cozy wood fireplace adjacent to a spacious country kitchen, perfect for gatherings and culinary adventures. Indulge in relaxation and luxury with four generous bedrooms, including an ensuite bath and a walk-in closet. Unleash your creativity in the expansive hobby room, providing ample space for pursuing your favourite pastimes and crafts. With a three-bay garage, heat pump, and a full unfinished basement, this home offers endless possibilities for customization and expansion. Don't let this opportunity slip away - seize the chance to make this tranquil retreat your own. Call if you have any questions at 250-951-1019. (id:1945)
Best Mortgage Rates
Property Information
- View: Valley view
- Tax Lot: 11
- Zoning: Residential
- Cooling: See Remarks
- Heating: Heat Pump
- Tax Block: 359
- Year Built: 2009
- Living Area: 6807
- Lot Features: Acreage, Private setting, Other
- Photos Count: 37
- Lot Size Units: acres
- Parcel Number: 027-289-401
- Parking Total: 10
- Bedrooms Total: 4
- Structure Type: House
- Common Interest: Freehold
- Fireplaces Total: 1
- Parking Features: Garage
- Tax Annual Amount: 6820.32
- Lot Size Dimensions: 2.62
- Architectural Style: Westcoast
- Above Grade Finished Area: 3493
- Above Grade Finished Area Units: square feet
Features
- Roof: Asphalt Shingle
- View: Valley
- Other: Other Equipment: Propane Tank, Accessibility Features: Ground Level Main Floor, Primary Bedroom on Main, Construction Materials: Frame Wood, Insulation: Ceiling, Insulation: Walls, Wood, Direction Faces: West, Restrictions: ALR: No, Easement/Right of Way, Restrictive Covenants, Laundry Features: In House, Parking Features : Garage Triple, Parking Total : 10
- Heating: Heat Pump
- Appliances: Built-in Range, Dishwasher, F/S/W/D, Oven Built-In, Range Hood, Refrigerator
- Lot Features: Entry Location: Main Level, Property Access: Road: Paved, Acreage, Private, Quiet Area, Rural Setting
- Extra Features: Building Features: Basement, Window Features: Wood Frames
- Interior Features: Breakfast Nook, Closet Organizer, Dining Room, Eating Area, Storage, Vaulted Ceiling(s), Workshop, Flooring: Hardwood, Fireplaces: 1, Fireplace Features: Living Room, Wood Burning
- Sewer/Water Systems: Sewer: Septic System, Water: Well: Drilled
Room Dimensions
 |
This listing content provided by REALTOR.ca has
been licensed by REALTOR® members of The Canadian Real Estate Association |
|---|
Nearby Places
Similar Houses Stat in Qualicum Beach
1743 Galvin Pl mortgage payment






