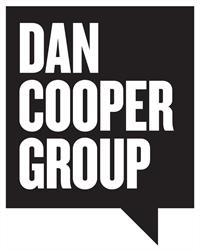177 Martindale Avenue, Oakville
177 Martindale Avenue, Oakville
×

50 Photos






- Bedrooms: 3
- Bathrooms: 3
- Living area: 1292 sqft
- MLS®: 40563052
- Type: Residential
- Added: 13 days ago
Property Details
Prime College Park location! Just steps to Sheridan College and White Oaks Secondary School! Discover 177 Martindale Avenue – a meticulously maintained three bedroom residence situated on a premium 104’ deep mature lot in a highly sought-after community. Enjoy the convenience of being near Oakville Place, River Oaks Community Centre, schools, parks, nature trails, and all essential amenities. Tailored for family living, the main level boasts a welcoming living room flowing seamlessly into the dining area, a powder room, and an updated kitchen featuring brand new quartz countertops and backsplash (April 2024), pantry, stainless steel appliances, brand new floor tiles (April 2024), and direct access to the deck. Upstairs, the primary suite awaits with a walk-in closet and three-piece ensuite, accompanied by two additional bedrooms, and a four-piece main bathroom. The partially finished basement offers the perfect setting for cozy family movie nights. Additional details include a neutral décor, hardwood flooring throughout the main and upper levels, a hardwood staircase accentuated by wrought iron pickets, newer basement broadloom (2022), replaced windows (2021), a two-car attached garage, and a fully fenced back yard with a new deck. With easy access to highways and the GO Train, commuting is a breeze. Welcome home to a blend of comfort, convenience, and community! (id:1945)
Best Mortgage Rates
Property Information
- Sewer: Municipal sewage system
- Cooling: Central air conditioning
- Heating: Forced air, Natural gas
- Stories: 2
- Basement: Partially finished, Full
- Year Built: 1985
- Appliances: Washer, Refrigerator, Dishwasher, Stove, Dryer, Hood Fan, Window Coverings, Garage door opener
- Directions: Upper Middle Road East / Martindale Avenue
- Living Area: 1292
- Lot Features: Paved driveway, Automatic Garage Door Opener
- Photos Count: 50
- Water Source: Municipal water
- Parking Total: 4
- Bedrooms Total: 3
- Structure Type: House
- Common Interest: Freehold
- Parking Features: Attached Garage
- Subdivision Name: 1003 - CP College Park
- Tax Annual Amount: 4454
- Bathrooms Partial: 1
- Exterior Features: Brick
- Community Features: Community Centre
- Foundation Details: Poured Concrete
- Zoning Description: RL5-0
- Architectural Style: 2 Level
Room Dimensions
 |
This listing content provided by REALTOR.ca has
been licensed by REALTOR® members of The Canadian Real Estate Association |
|---|
Nearby Places
Similar Houses Stat in Oakville
177 Martindale Avenue mortgage payment





