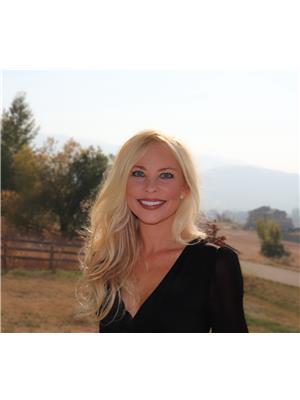6580 Dixon Dam Road, Vernon
6580 Dixon Dam Road, Vernon
×

70 Photos






- Bedrooms: 4
- Bathrooms: 5
- Living area: 3986 square feet
- MLS®: 10309868
- Type: Residential
- Added: 19 days ago
Property Details
Introducing a rural paradise, a masterpiece of luxury nestled upon 3 acres of land. This magnificent home is a testament to craftsmanship, boasting a breathtaking fir, hand crafted post and beam timber frame structure that defines the essence of opulence. As you approach the property, the circular driveway invites you to a world of sophistication. Step through the grand entryway, adorned with sierra stone accents and 9"" solid plank hardwood flooring that leads you into this architectural masterpiece. This efficient home features 4 spacious bedrooms and 5 meticulously designed bathrooms. The heart of this residence lies in the gourmet kitchen, where in-floor heating warms your every step. Tin coffered ceilings, natural stone finishes, and state-of-the-art double ovens make this kitchen a dream. The master bedroom offers a serene retreat, with panoramic views of the immaculately landscaped yard. Step out onto your private deck and bask in the the hot tub. The ensuite bathroom is a sanctuary in itself, built to impress with its lavish finishes. Maintain your active lifestyle with a dedicated gym and for wine enthusiasts, a cooled wine room ready for your collection. The basement boasts 5-zone in-floor heating, ensuring year-round comfort. A RARE triple car garage at the front PLUS a triple-bay garage at the back of the property offers space for your vehicles or hobbies. Additionally, a separate entry for an in-home office ensures that you can combine work and leisure. (id:1945)
Best Mortgage Rates
Property Information
- Roof: Asphalt shingle, Unknown
- View: City view, Lake view, Mountain view, View (panoramic)
- Sewer: No sewage system, Septic tank
- Zoning: Unknown
- Cooling: Central air conditioning
- Heating: Forced air, Electric, See remarks, Furnace
- Stories: 2
- Basement: Full
- Flooring: Tile, Hardwood, Other, Ceramic Tile
- Utilities: Water, Natural Gas, Electricity, Cable, Telephone
- Year Built: 2009
- Appliances: Washer, Refrigerator, Range - Gas, Dishwasher, Dryer, Microwave, Oven - Built-In
- Living Area: 3986
- Lot Features: Private setting, Irregular lot size, Two Balconies
- Photos Count: 70
- Water Source: Well
- Lot Size Units: acres
- Parcel Number: 026-157-942
- Parking Total: 12
- Bedrooms Total: 4
- Structure Type: House
- Common Interest: Freehold
- Fireplaces Total: 1
- Parking Features: Attached Garage, See Remarks
- Tax Annual Amount: 5219
- Bathrooms Partial: 2
- Exterior Features: Stone, Stucco, Composite Siding
- Security Features: Security system, Smoke Detector Only
- Community Features: Rural Setting, Pets Allowed, Rentals Allowed
- Fireplace Features: Wood, Unknown
- Foundation Details: Concrete Block
- Lot Size Dimensions: 3.04
- Architectural Style: Ranch
Room Dimensions
 |
This listing content provided by REALTOR.ca has
been licensed by REALTOR® members of The Canadian Real Estate Association |
|---|
Nearby Places
Similar Houses Stat in Vernon
6580 Dixon Dam Road mortgage payment






