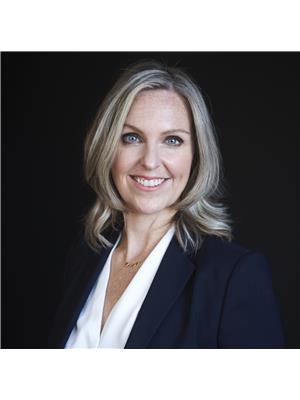29 Pinehurst Club Way, Markham
29 Pinehurst Club Way, Markham
×

40 Photos






- Bedrooms: 3
- Bathrooms: 3
- MLS®: n8189190
- Type: Townhouse
- Added: 26 days ago
Property Details
Popular ""Wood Duck"" Bungalow In The Heart Of Swan Lake Village - the perfect entry into the neighbourhood so many people know and love! Live The Easy Condo Lifestyle With All The Benefits Of A House: A basement, Garage, 2 Walk-Outs To Front & Back exterior spaces. This is a rare ""Wood Duck"" bungalow without the sun room - making this your most cost effective ticket into the Village. Almost 1200 square feet, w a Spacious Layout Offering a bright open concept Eat-in Kitchen w ample cabinet and counter space, & a Walk Out to Front patio. Large Living/Dining Area w/Vaulted Ceiling & Gas Fireplace + a walk out to a private back deck w pretty green views & natural gas bbq hookup! Convenient Main Floor Laundry. Primary Bedroom fits a full size bedroom set & has 4 piece Ensuite bathroom & walk in Closet. 2nd Bedroom makes a fabulous den or home office, has Double Closet & Is Located Close To a full bathroom w walk in shower stall. Basement Is Partially Finished with a 3rd Bedroom & powder rm.
Best Mortgage Rates
Property Information
- Cooling: Central air conditioning
- Heating: Forced air, Natural gas
- Stories: 1
- Basement: Partially finished, N/A
- Photos Count: 40
- Parking Total: 2
- Pool Features: Indoor pool, Outdoor pool
- Bedrooms Total: 3
- Structure Type: Row / Townhouse
- Association Fee: 996.11
- Common Interest: Condo/Strata
- Association Name: First Service Residential
- Parking Features: Attached Garage
- Tax Annual Amount: 3538.84
- Building Features: Exercise Centre, Party Room
- Exterior Features: Brick
- Community Features: Community Centre
- Architectural Style: Bungalow
- Extras: Enjoy 24 Hr Gatehouse Security & All Ext Maint Done For You. Travel W Peace Of Mind Or Stay Home & Enjoy A Friendly Community W 1st Class Amenities: Indr/Outdr Pools,Gym,Social Events,Tennis,Pickle Ball & More.Fees Incl High Speed Internet (id:1945)
Room Dimensions
 |
This listing content provided by REALTOR.ca has
been licensed by REALTOR® members of The Canadian Real Estate Association |
|---|
Nearby Places
Similar Townhouses Stat in Markham
29 Pinehurst Club Way mortgage payment






