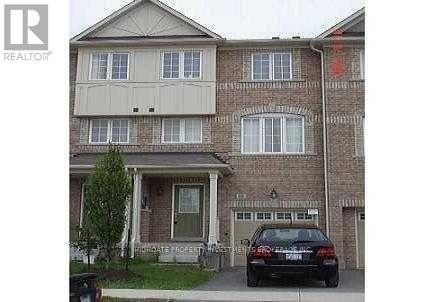14 280 Sherbourne St, Toronto
14 280 Sherbourne St, Toronto
×

40 Photos






- Bedrooms: 3
- Bathrooms: 3
- MLS®: c8237230
- Type: Townhouse
- Added: 14 days ago
Property Details
A Huge Multi-Level Victorian Townhome, Nestled Within an 18-Unit Well-Managed Condo Community of Long-Term Residents. Discover this Secret Gem Hidden From the Street - A Tranquil Courtyard Garden Oasis with Mature Trees, Tiered Stone Pathways and a Sense of Serenity that is hard to imagine in the urban core. Filled with an Abundance of Light & Perfect for Entertaining! A Kitchen with Soaring Ceilings & stone counters! A gas burning Fireplace & Stained Glass Windows. A Spectacular 16+ foot high Wall of Windows with a French Door Walk-Out to Your Own Private Westward facing backyard patio. The 2nd Floor Bedrooms are Generous in size, with Large Double-Closets and a ton of natural light. The Spacious 3rd Floor Primary Bedroom Sanctuary Boasts a 5-Piece Ensuite Bath, Walk-In Closet and a Lovely Tree-Top Balcony! A 97% Walk Score to Bay St, College Park, St Michaels Hospital, Eaton Centre, Distillery District, St. Lawrence Market, Metropolitan University, George Brown College & More! ADDED BONUS - This unit has a 95+ sq ft storage closet that no other unit has, and the distance between your secure and exclusive carport space and your front door is arguably the shortest in the complex. Not to mention these interior units have a level of privacy that is much more superior than the road facing units. Make sure you check out our 3D Tour and YouTube Video, and then book in soon to have your very own private viewing. (id:1945)
Best Mortgage Rates
Property Information
- Cooling: Central air conditioning
- Heating: Forced air, Natural gas
- Basement: Partial
- Photos Count: 40
- Parking Total: 1
- Bedrooms Total: 3
- Structure Type: Row / Townhouse
- Association Fee: 1338
- Common Interest: Condo/Strata
- Association Name: Self Managed
- Tax Annual Amount: 2852
- Exterior Features: Brick
Room Dimensions
 |
This listing content provided by REALTOR.ca has
been licensed by REALTOR® members of The Canadian Real Estate Association |
|---|
Nearby Places
Similar Townhouses Stat in Toronto
14 280 Sherbourne St mortgage payment





