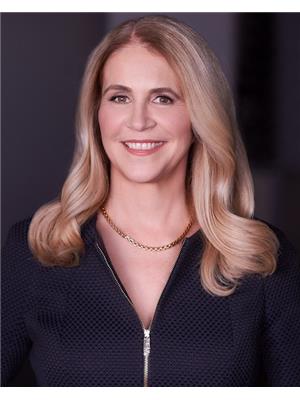101 336 Davenport Rd, Toronto
101 336 Davenport Rd, Toronto
×

16 Photos






- Bedrooms: 2
- Bathrooms: 3
- MLS®: c8142004
- Type: Townhouse
- Added: 49 days ago
Property Details
Fantastic location at the chic ""Residences Of Designers Walk"" boutique condo. Large 1,440 sq. feet, private entry from street, 2-level condo with 2 separate entrances. Beautifully renovated, zoned live/work. Open concept, 10 ft ceilings, cozy gas fireplace. Walk to everything, Annex, Yorkville and 2 subways. A fabulous opportunity in one of the most desirable areas in Toronto!
Best Mortgage Rates
Property Information
- Cooling: Central air conditioning
- Heating: Forced air, Natural gas
- List AOR: Toronto
- Stories: 2
- Basement: Finished, Separate entrance, Walk out, N/A
- Lot Features: Balcony
- Photos Count: 16
- Parking Total: 1
- Bedrooms Total: 2
- Structure Type: Row / Townhouse
- Association Fee: 1471.65
- Common Interest: Condo/Strata
- Association Name: Performance Property Management Lee Boros 416 645 3755 X 512
- Parking Features: Detached Garage
- Tax Annual Amount: 5083.6
- Building Features: Storage - Locker
- Exterior Features: Brick, Stone
- Extras: Easy to convert back to a three bedroom. Each level has its own entrance. This Condo is extremely versatile. (id:1945)
Features
- Other: Easy to convert back to a three bedroom. Each level has its own entrance. This Condo is extremely versatile., Kitchen, Fireplace, Laundry: On Main Level, Building Insurance Included, Eastern and Western Exposure, Locker: 06, Exclusive
- Cooling: Central Air
- Heating: Forced Air, Gas, Parking Included
- Extra Features: Water Included, Ensuite Laundry, Patio
Room Dimensions
 |
This listing content provided by REALTOR.ca has
been licensed by REALTOR® members of The Canadian Real Estate Association |
|---|
Nearby Places
Similar Townhouses Stat in Toronto
101 336 Davenport Rd mortgage payment






