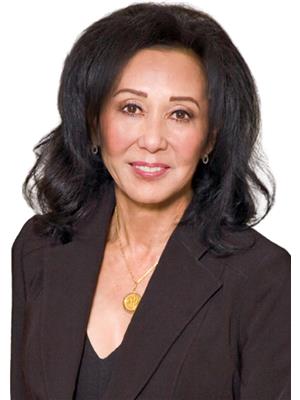240 Pine Cove Road, Burlington
240 Pine Cove Road, Burlington
×

50 Photos






- Bedrooms: 4
- Bathrooms: 5
- Living area: 3100 square feet
- MLS®: h4190831
- Type: Residential
- Added: 12 days ago
Property Details
Custom built in 2021 approximately 3100 sq ft plus fully finished lower level. Located in prestigious Roseland with 4 spacious bedrooms, 4.5 baths, 3.5 car garage with 13‘ceilings, ideal for lift. Nestled on a 204’deep setting, ideal for a pool. Designed with a blend of traditional & contemporary quality finishes with rift plank white oak hardwood, plaster crown moulding, coffered ceilings, pot lighting, soapstone/quartz counters, heated floors & extra wide floor to ceiling sliding patio doors/windows & built in speakers. Open concept family room with gas fireplace overlooks the expansive white kitchen with large 11’x 6’ centre island breakfast bar, soapstone counters & chevron backsplash. A 30’x 36’ maintenance free deck with partial covering, skylights, ceiling fans & gas lines. Convenient Mud room entry from the epoxy floor 3.5 car garage. Upper level with 4 bedrooms & 3 bathrooms. The primary suite is a sanctuary with electric fireplace, solar blackout blinds & luxurious spa 5 piece ensuite with oversize glass shower, freestanding tub & heated floor. Fully finished basement with large egress windows & lots of natural light, games/rec room with fireplace, den & rough in for kitchen + 3 pc bath. Ideal in-law potential with separate entrance leads directly to garage. Extra foam insulation in basement, garage floors & walls. If you are looking for a custom quality built family home close to lake, schools & park make your appointment today to view your dream home! (id:1945)
Best Mortgage Rates
Property Information
- Sewer: Municipal sewage system
- Cooling: Central air conditioning
- Heating: Forced air, Natural gas
- List AOR: Hamilton-Burlington
- Stories: 2
- Tax Year: 2023
- Basement: Finished, Full
- Year Built: 2021
- Appliances: Refrigerator, Hot Tub, Central Vacuum, Dishwasher, Stove, Microwave, Blinds, Fan
- Directions: URBAN
- Living Area: 3100
- Lot Features: Park setting, Park/reserve, Double width or more driveway, Paved driveway, Level, Carpet Free, Sump Pump
- Photos Count: 50
- Water Source: Municipal water
- Parking Total: 13
- Bedrooms Total: 4
- Structure Type: House
- Common Interest: Freehold
- Fireplaces Total: 2
- Parking Features: Attached Garage, Inside Entry
- Tax Annual Amount: 12327
- Bathrooms Partial: 1
- Exterior Features: Brick, Stone, Other
- Building Area Total: 3100
- Community Features: Quiet Area, Community Centre
- Fireplace Features: Gas, Electric, Other - See remarks, Other - See remarks
- Foundation Details: Poured Concrete
- Lot Size Dimensions: 50 x 204
- Zoning Description: R2.1
- Architectural Style: 2 Level
Features
- Other: Inclusions: B/I DISHWASHER, FRIDGE, STOVE, BUILT-IN MICROWAVE, ELF'S, B/I SPEAKERS, MOTORIZED BLINDS, W/C, HOT TUB & ALL ACCESSORIES, CENTRAL VAC & ALL ATTACHMENTS, CEILING FANS, ALL AUDIO EQUIPMENT IN FURNACE ROOM. SECURITY CAMERAS AND ACCESSORIES IF APPLICABLE, Exclusions: DINING ROOM LIGHT FIXTURE, CABINETS IN GARAGE, FRIDGE IN GARAGE, FREEZER IN COLD ROOM, ALL TV'S AND BRACKETS, all tv accessories, WASHER, DRYER, Foundation: Poured Concrete, Water Meter
- Cooling: AC Type: Central Air
- Heating: Gas, Forced Air
- Lot Features: Urban
- Extra Features: Area Features: Level, Park, Public Transit, Quiet Area, Rec./Commun.Centre, Schools
- Interior Features: Carpet Free, Central Vacuum, Sump Pump, Fireplaces: Electric, Natural Gas, Stove Operational, Kitchens: 1, 1 above grade, 1 2-Piece Bathroom, 3 3-Piece Bathrooms, 1 5+ Piece Bathroom, 2 Ensuites
- Sewer/Water Systems: Sewers: Sewer
Room Dimensions
 |
This listing content provided by REALTOR.ca has
been licensed by REALTOR® members of The Canadian Real Estate Association |
|---|
Nearby Places
Similar Houses Stat in Burlington
240 Pine Cove Road mortgage payment






