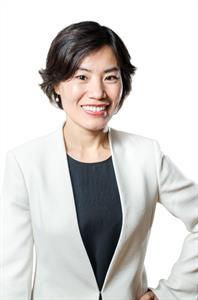129 7 Avenue Ne, Calgary
129 7 Avenue Ne, Calgary
×

50 Photos






- Bedrooms: 5
- Bathrooms: 5
- Living area: 2589.76 square feet
- MLS®: a2122641
- Type: Duplex
- Added: 18 days ago
Property Details
Contemporary and elegant 3-storey custom-built home with views of the city in the premier neighborhood of Crescent Heights! A perfect combination of luxury and function thanks to attention to detail and impeccable use of every inch. Features a total of 5 beds (4+1) + 4.5 Baths | 2 master suites with 3,446 sq. ft. of luxurious living space | boasts infinite postcard views of downtown/parks on the 2nd and 3rd level | High ceilings on all 4 Levels | Gleaming engineered hardwood Flooring throughout (no carpet) | Italian quartz countertops in Kitchen & All Baths | Floor-to-ceiling windows on the main and upstairs levels capture spectacular views and allow vast sunlight to filter through | Custom designed open stairwell with 5 mm glass | Built-in speakers all around the house | High-end Miele appliance package | Sunny south-facing backyard; no neighbour behind | Central A/C | **CHECK OUT THE 3D VIRTUAL TOUR** | Step inside and admire the open-concept main floor, greeting you with a 10’ high ceiling and beautiful engineered hardwood flooring. The good-sized dining room is on your right with modern and elegant lighting fixtures. The beautiful gourmet kitchen offers a big centre island w/quartz, gas cooktop w/ a pot filler, high end Miele SS appliances w/ a built-in refrigerator, oven, and microwave, and ceiling height cabinets. A gorgeous spacious living room with large windows and a gas fireplace is perfect for entertaining. A double sliding door leads you to your south backyard with gas hook-up; great for summer BBQs and gathering. The luxurious open stairs lead you to the 2nd floor with high ceilings. There are a total of 3 bedrooms including one master bedroom overlooking downtown, a luxurious 6 pc ensuite (double vanity, soaker tub, quartz countertops, big steam shower w/ seat, heated flooring). Another bedroom has an 11’ high ceiling and a floor-to-ceiling window. The 3rd bedroom offers a 12’8" high ceiling w/ skylight. A laundry room and a 4 pc bath complete this flo or. On the 3rd floor, you can enjoy your private master retreat on this whole level through the staircase w/ skylight. It features a huge glass sliding door that accesses your private balcony to enjoy the breathtaking views! A sumptuous 6 pc ensuite w/ heated flooring (double vanity, soaker tub, quartz countertops, standing shower w/ rain showerhead). The fully finished basement offers a 9’ high ceiling, large rec room w/ a wet bar, the wine room, the 5th bedroom w/ built-in shelves & desk, and a full bath. Double garage is insulated & drywalled with back lane access. 2 furnaces and upgraded roof with 30 yrs lifespan. Located in one of Calgary’s prettiest treelined streets, one block from Rotary Park with a spray park, playground, off-leash area, tennis courts & lawn bowling. A short walk to the river pathways, Crescent Heights ridge, dozens of trendy restaurants & 15 min by foot to the heart of downtown. Call to book your private viewing! (id:1945)
Best Mortgage Rates
Property Information
- Tax Lot: 31
- Cooling: Central air conditioning
- Heating: Forced air, In Floor Heating, Natural gas
- List AOR: Calgary
- Stories: 3
- Tax Year: 2023
- Basement: Finished, Full
- Flooring: Hardwood, Ceramic Tile
- Tax Block: 32
- Year Built: 2018
- Appliances: Refrigerator, Range - Gas, Dishwasher, Dryer, Microwave, Window Coverings, Washer & Dryer
- Living Area: 2589.76
- Lot Features: Back lane, Wet bar, No neighbours behind, Closet Organizers, No Smoking Home
- Photos Count: 50
- Lot Size Units: square meters
- Parcel Number: 0038314894
- Parking Total: 2
- Bedrooms Total: 5
- Structure Type: Duplex
- Common Interest: Freehold
- Fireplaces Total: 1
- Parking Features: Detached Garage
- Street Dir Suffix: Northeast
- Subdivision Name: Crescent Heights
- Tax Annual Amount: 8806
- Bathrooms Partial: 1
- Exterior Features: Brick, Stucco
- Foundation Details: Poured Concrete
- Lot Size Dimensions: 279.00
- Zoning Description: R-C2
- Construction Materials: Wood frame
- Above Grade Finished Area: 2589.76
- Above Grade Finished Area Units: square feet
Room Dimensions
 |
This listing content provided by REALTOR.ca has
been licensed by REALTOR® members of The Canadian Real Estate Association |
|---|
Nearby Places
Similar Duplexs Stat in Calgary
129 7 Avenue Ne mortgage payment






