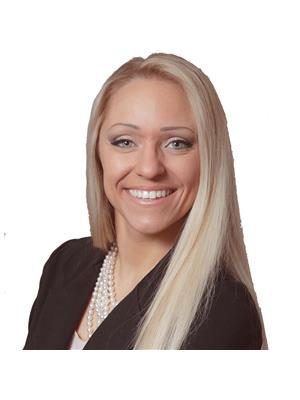44 Albemarle Street, Brantford
44 Albemarle Street, Brantford
×

47 Photos






- Bedrooms: 5
- Bathrooms: 3
- Living area: 3363 sqft
- MLS®: 40544561
- Type: Residential
- Added: 62 days ago
Property Details
Looking for the perfect family home with an In-law suite? This beautifully updated bungalow is sure to check off all the boxes! Located in the quiet, Echo place neighbourhood, close to highway 403, schools and shopping. Sitting on a large corner lot, this home provides over 3000 sqft of finished living space with a total of 5 bedrooms, 3 full bathrooms, two kitchens and multiple laundry areas. The open concept kitchen, living room area, in the main home, is complete with a large quartz island and dining area. Two bedrooms and a luxurious bathroom complete this level. The fully finished basement is endless with not one but 2 large family rooms, 2 bedrooms, 3 piece bath and laundry. The main floor in-law suite makes this home unique and desirable for any family looking for the perfect accommodations for multigenerational living or an income from a rental unit. This unit is complete with a private entrance, living room, full kitchen, 4 piece bathrooms, one bedroom and its own laundry area. (id:1945)
Best Mortgage Rates
Property Information
- Sewer: Municipal sewage system
- Cooling: Central air conditioning
- Heating: Forced air, Natural gas
- Stories: 1
- Basement: Finished, Full
- Year Built: 1962
- Appliances: Washer, Refrigerator, Dishwasher, Stove, Dryer, Window Coverings, Microwave Built-in
- Directions: Colborne St E to Morley Ave. Right onto Albemarle St
- Living Area: 3363
- Lot Features: Southern exposure, Paved driveway, In-Law Suite
- Photos Count: 47
- Water Source: Municipal water
- Parking Total: 4
- Bedrooms Total: 5
- Structure Type: House
- Common Interest: Freehold
- Subdivision Name: 2050 - Echo Place
- Tax Annual Amount: 3891
- Exterior Features: Stone, Vinyl siding
- Community Features: Quiet Area
- Foundation Details: Poured Concrete
- Zoning Description: R1B
- Architectural Style: Bungalow
Room Dimensions
 |
This listing content provided by REALTOR.ca has
been licensed by REALTOR® members of The Canadian Real Estate Association |
|---|
Nearby Places
Similar Houses Stat in Brantford
44 Albemarle Street mortgage payment






