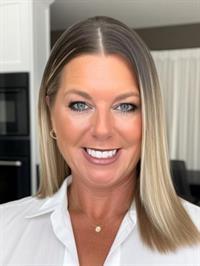751 Noble Rd, Quathiaski Cove
751 Noble Rd, Quathiaski Cove
×

87 Photos






- Bedrooms: 5
- Bathrooms: 5
- Living area: 3882 square feet
- MLS®: 942053
- Type: Residential
- Added: 241 days ago
Property Details
If you’re looking for something extraordinary, here it is. This 0.90 acre property is nestled on the oceanfront of Quathiaski Cove. And if being ocean front wasn’t enough, this haven features not one, but two separate dwellings. The 2,700+ sqft main house is a true architectural masterpiece, with vaulted ceilings, floor to ceiling windows, wood posts and beams and a mezzanine. The open layout and sunken living room invite you in where you can immerse yourself in the beauty of your surroundings. Start and end your day in the primary suite that is nothing short of incredible with a luxurious 5 piece ensuite. You also have two more bedrooms - one having its own 3 piece ensuite and balcony. This home offers the perfect balance of space and comfort. But the magic doesn't end there! The second dwelling is a gem in its own right, with two bedrooms, two bathrooms, two living spaces and balcony. It provides ample space for guests or loved ones to experience their own slice of paradise, or take advantage of having two homes and have some rental income. As you venture outdoors, so much more awaits; panoramic ocean views to watch the marine traffic and wildlife, a deck with 3 tiers, pond, greenhouse, and raised garden beds. And for those with an affinity for adventure, the three-bay garage and a spacious driveway provide ample space for your vehicles of choice. The home that has it all is looking for the family who wants it all. Call Kim Rollins 1250.203.5144 or kimrollins.ca and experience the awe of this property. (id:1945)
Best Mortgage Rates
Property Information
- View: City view, Mountain view, Ocean view
- Tax Lot: A
- Zoning: Residential
- Cooling: Air Conditioned
- Heating: Forced air
- Year Built: 1991
- Living Area: 3882
- Lot Features: Park setting, Other, Marine Oriented
- Photos Count: 87
- Lot Size Units: acres
- Parcel Number: 026-743-825
- Parking Total: 6
- Bedrooms Total: 5
- Structure Type: House
- Common Interest: Freehold
- Fireplaces Total: 1
- Tax Annual Amount: 6387.58
- Lot Size Dimensions: 0.9
- Waterfront Features: Waterfront on ocean
- Above Grade Finished Area: 3036
- Above Grade Finished Area Units: square feet
Features
- View: City, Mountain(s), Ocean
- Other: Accessibility Features: Ground Level Main Floor, Construction Materials: Wood, Direction Faces: West, Restrictions: Restrictive Covenants, Laundry Features: In House, Parking Features : Driveway, Garage Triple, Parking Total : 6
- Cooling: Air Conditioning
- Heating: Forced Air
- Appliances: Dishwasher, F/S/W/D, Oven Built-In
- Lot Features: Driveway, Entry Location: Main Level, Marina Nearby, Near Golf Course, No Through Road, Park Setting, Quiet Area, Recreation Nearby, Rural Setting, Serviced, Shopping Nearby, Walk on Waterfront, Waterfront Features: Ocean
- Interior Features: Breakfast Nook, Dining Room, Dining/Living Combo, Eating Area, Soaker Tub, Flooring: Mixed, Fireplaces: 1, Fireplace Features: Wood Burning
- Sewer/Water Systems: Sewer: Septic System, Water: Cooperative
Room Dimensions
 |
This listing content provided by REALTOR.ca has
been licensed by REALTOR® members of The Canadian Real Estate Association |
|---|
Nearby Places
Similar Houses Stat in Quathiaski Cove
751 Noble Rd mortgage payment






