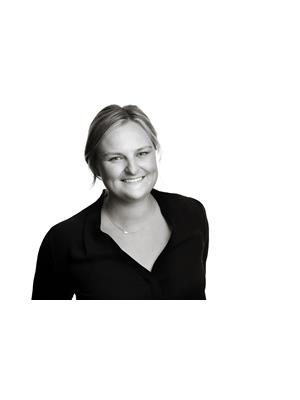40 Silvercreek Parkway N Unit 11, Guelph
40 Silvercreek Parkway N Unit 11, Guelph
×

36 Photos






- Bedrooms: 2
- Bathrooms: 1
- Living area: 1315.66 sqft
- MLS®: 40575402
- Type: Townhouse
- Added: 12 days ago
Property Details
Welcome to 40 Silvercreek Parkway North, Unit 11. This townhome has been well maintained, updated, and lovingly cared for. A few recent updates include; the kitchen area painted, the bathroom upstairs repainted, updated flooring on the main floor and a new countertop in the bathroom. The entrance is gracious; the kitchen offers updated stainless-steel appliances and plenty of cupboard and counterspace. The dining area overlooks both the kitchen and the bay window. The bay window overlooks the front garden and offers natural light. Towards the back of the suite is the living room with a glass sliding door to the private and fully fenced backyard. Upstairs there are two good sized bedrooms and a four-piece bathroom. The basement is unfinished and offers plenty of opportunity. This townhomes has a gas furnace and forced air conditioning; ready for all Ontario seasons! The technology accompanying this townhome is a nest thermostat, a ring doorbell and an auto locking front door lock. There is one parking space. If you are looking for a turnkey home in Guelph’s West end which is close to the many stores as well as easy commuting to the Hanlon, be sure to book your tour of this lovely home. (id:1945)
Best Mortgage Rates
Property Information
- Sewer: Municipal sewage system
- Cooling: Central air conditioning
- Heating: Natural gas
- List AOR: Guelph
- Stories: 2
- Basement: Unfinished, Full
- Appliances: Washer, Refrigerator, Water softener, Stove, Dryer, Microwave, Hood Fan, Window Coverings
- Directions: Silvercreek at Paisley Road
- Living Area: 1315.66
- Photos Count: 36
- Water Source: Municipal water
- Parking Total: 1
- Bedrooms Total: 2
- Structure Type: Row / Townhouse
- Association Fee: 405
- Common Interest: Condo/Strata
- Street Dir Suffix: North
- Subdivision Name: 7 - Onward Willow
- Tax Annual Amount: 2224.63
- Exterior Features: Brick, Vinyl siding
- Zoning Description: R3A
- Architectural Style: 2 Level
- Association Fee Includes: Insurance
Room Dimensions
 |
This listing content provided by REALTOR.ca has
been licensed by REALTOR® members of The Canadian Real Estate Association |
|---|
Nearby Places
Similar Townhouses Stat in Guelph
40 Silvercreek Parkway N Unit 11 mortgage payment






