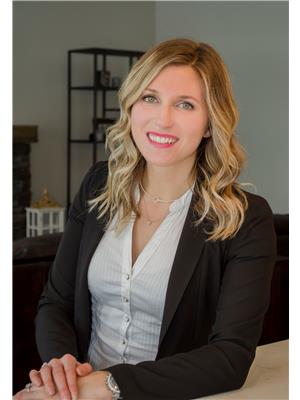115 Wyndham Crescent Unit 5, Kelowna
115 Wyndham Crescent Unit 5, Kelowna
×

37 Photos






- Bedrooms: 3
- Bathrooms: 3
- Living area: 1551 square feet
- MLS®: 10310970
- Type: Townhouse
- Added: 21 days ago
Property Details
Discover contemporary elegance in this 3-bedroom, 2.5-bathroom townhouse in the sought-after neighborhood of Glenmore. Perfectly situated close to amenities, this home features a spacious open-plan living room, dining room and kitchen with large windows. Upstairs, three generously sized bedrooms, including a luxurious primary suite with an ensuite bathroom, offer comfort and style. There's a double car garage in the back and a front porch and yard with beautiful landscaping. You can't beat the location with close proximity to shopping, dining, schools, and recreational facilities. Don’t miss the opportunity to own your perfect townhouse in Glenmore. (id:1945)
Property Information
- Roof: Asphalt shingle, Unknown
- View: Mountain view, View (panoramic)
- Sewer: Municipal sewage system
- Zoning: Unknown
- Cooling: Central air conditioning
- Heating: Forced air, See remarks
- List AOR: Interior REALTORS®
- Stories: 2
- Basement: Crawl space
- Flooring: Tile, Laminate, Carpeted
- Year Built: 2020
- Appliances: Refrigerator, Range - Gas, Dishwasher, Microwave
- Living Area: 1551
- Lot Features: Level lot, Central island
- Photos Count: 37
- Water Source: Municipal water
- Parcel Number: 031-179-649
- Parking Total: 2
- Bedrooms Total: 3
- Structure Type: Row / Townhouse
- Association Fee: 286.47
- Common Interest: Condo/Strata
- Parking Features: Attached Garage, See Remarks
- Tax Annual Amount: 3170.91
- Bathrooms Partial: 1
- Exterior Features: Concrete, Composite Siding
- Security Features: Smoke Detector Only
- Community Features: Family Oriented
 |
This listing content provided by REALTOR.ca has
been licensed by REALTOR® members of The Canadian Real Estate Association |
|---|






