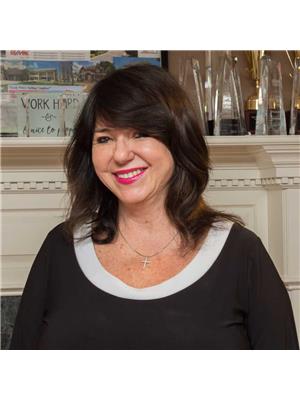45 Park Dr, Vaughan
45 Park Dr, Vaughan
×

40 Photos






- Bedrooms: 5
- Bathrooms: 3
- MLS®: n8267340
- Type: Residential
- Added: 3 days ago
Property Details
Client Remarks: Words Can't Describe This Most Unique Home Situated On One Of The Largest Pie-Shaped Lots In The Complex Having A Resort-Like Backyard With An Inground Pool Backing Onto Conservation Lands And A Park. Within Walking Distance To The Humber River & Historic Market Lane Plaza With Shops, Restaurants & Food Stores. Fantastic For A Family Offering Many Private Sections On 3 Levels, 6 Fireplaces Of Which One Is A Natural Wood, 2 Sunrooms, One Overlooking The Pool, And The Other A 4th Bedroom W/Walk Out To A Private Patio. Lower Level With 5th Bedroom, Gas Fireplace & Media Room. Numerous Updates. Everything Was Replaced With The Highest Quality, Furnace, Reverse Osmosis, Tinted Windows, Roof 30-Year Warranty, Air Cond, & New Appliances. You Must Come In & Once In You Will Buy It. Nothing Compares. Shows 10+ Floor Plans Attached.
Best Mortgage Rates
Property Information
- Cooling: Central air conditioning
- Heating: Forced air, Natural gas
- List AOR: Toronto
- Stories: 2
- Basement: Finished, N/A
- Photos Count: 40
- Parking Total: 4
- Pool Features: Inground pool
- Bedrooms Total: 5
- Structure Type: House
- Association Fee: 13
- Common Interest: Freehold
- Parking Features: Attached Garage
- Tax Annual Amount: 5421.73
- Exterior Features: Stone
- Lot Size Dimensions: 11.08 x 121 FT ; Irregular Lot
- Association Fee Includes: Parcel of Tied Land
- Extras: Stove w/Convection/Air Fryer, SS Fridge, Dishwasher, Washer, Dryer, Pool Heater Replaced Pool Pump, Exercise Rm w/storage, Electric Car Charger, Ring Door Bell, Nest Thermostat, Pool Shed, Replaced Central Air. Purifying Water System. (id:1945)
Features
- Other: Stove w/Convection/Air Fryer, SS Fridge, Dishwasher, Washer, Dryer, Pool Heater Replaced Pool Pump, Exercise Rm w/storage, Electric Car Charger, Ring Door Bell, Nest Thermostat, Pool Shed, Replaced Central Air. Purifying Water System., Family Room, Kitchen, Fireplace, Pool: Inground, Laundry: On Lower Level, Faces West
- Cooling: Central Air
- Heating: Forced Air, Gas
- Extra Features: Library, Park
- Sewer/Water Systems: Water Source: Municipal, Sewage Disposal: Sewers
Room Dimensions
 |
This listing content provided by REALTOR.ca has
been licensed by REALTOR® members of The Canadian Real Estate Association |
|---|
Nearby Places
Similar Houses Stat in Vaughan
45 Park Dr mortgage payment






