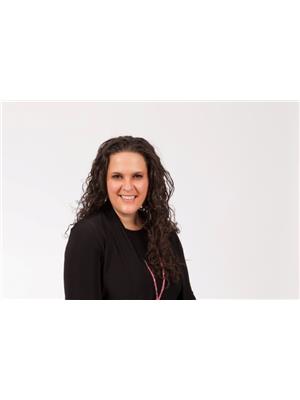527 Lorne St, Burlington
527 Lorne St, Burlington
×

40 Photos






- Bedrooms: 3
- Bathrooms: 3
- MLS®: w8099774
- Type: Residential
- Added: 60 days ago
Property Details
Brand new masterpiece w high-end feat & exceptional craftsmanship. Nestled in Central Burlington's lifestyle hub, this never-lived-in home is a walk to the lake, schools, parks & downtown amenities, plus easy access to hwys. Boasting large covered porches in front & rear. Inside, find a spacious home office, main floor laundry & mud room & 10' ceilings on main floor & 9' upstairs. Find custom cabinetry & 7"" wide plank hardwood floors throughout. The chef's kitchen incl island w waterfall edge, butler's pantry, dovetailed/soft close drawers, quartz counters, breakfast bar & high-end SS appliances. The great rm w 14' ceiling & linear F/P plus walkout to a covered patio & fully fenced rear yard. Upstairs, the primary bedroom incl 2 closets w built-ins & luxurious ensuite w freestanding tub, custom glass shower, high-quality fixtures & quartz vanity tops. Move in ready! (id:1945)
Best Mortgage Rates
Property Information
- Cooling: Central air conditioning
- Heating: Forced air, Natural gas
- Stories: 2
- Basement: Unfinished, Full
- Photos Count: 40
- Parking Total: 2
- Bedrooms Total: 3
- Structure Type: House
- Common Interest: Freehold
- Parking Features: Attached Garage
- Tax Annual Amount: 1
- Exterior Features: Stone, Vinyl siding
- Lot Size Dimensions: 50 x 125 FT
Room Dimensions
 |
This listing content provided by REALTOR.ca has
been licensed by REALTOR® members of The Canadian Real Estate Association |
|---|
Nearby Places
Similar Houses Stat in Burlington
527 Lorne St mortgage payment





