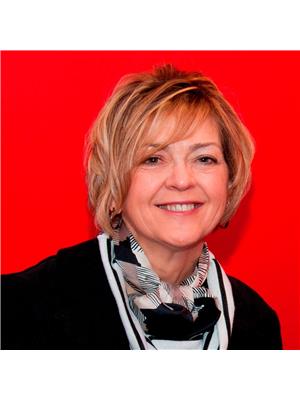534 Concession 8 Road E, Flamborough
534 Concession 8 Road E, Flamborough
×

43 Photos






- Bedrooms: 4
- Bathrooms: 3
- Living area: 1379 square feet
- MLS®: h4185472
- Type: Residential
- Added: 73 days ago
Property Details
You can enjoy quiet, country, living in family friendly Carlisle. Only 12 minutes from Burlington. Simply stunning raised bungalow is immaculate throughout. Current owner has added 300K in upgrades and updates, including lifetime steel roof on house and shed. This is truly a staycation property – go ahead and sell the cottage!! Entertain family & friends in your private tree-lined yard surrounded by farmland and equestrian property. Your senses will come alive as you lounge on your six-year new two-tier deck or stay cool in the pool. You can stay cozy in the winter by wood-burning fireplace. 3 bath and 3+ 1 beds. California shutters throughout. Spacious in-kitchen with granite countertops has island and walkout. Crown molding. Over 2700 ft.² of professionally finished living space. Double car garage with epoxy flooring and entrance to lower level. Room for 8 cars in driveway. Shows 10+++. D.M.O. Call today to book an appointment!! (id:1945)
Best Mortgage Rates
Property Information
- Sewer: Septic System
- Cooling: Central air conditioning
- Heating: Forced air, Oil
- Tax Year: 2024
- Basement: Finished, Full
- Year Built: 1973
- Appliances: Washer, Refrigerator, Dishwasher, Range, Oven, Dryer, Garage door opener
- Directions: RURAL
- Living Area: 1379
- Lot Features: Double width or more driveway, Paved driveway, Country residential
- Photos Count: 43
- Water Source: Drilled Well, Well
- Parking Total: 10
- Pool Features: Inground pool
- Bedrooms Total: 4
- Structure Type: House
- Common Interest: Freehold
- Fireplaces Total: 1
- Parking Features: Attached Garage
- Tax Annual Amount: 5873.16
- Bathrooms Partial: 1
- Exterior Features: Brick, Vinyl siding
- Building Area Total: 1379
- Community Features: Quiet Area
- Fireplace Features: Wood, Other - See remarks
- Foundation Details: Poured Concrete
- Lot Size Dimensions: 100.17 x 200.35
Features
- Other: Elevator: No, Inclusions: Fridge, double oven, range top, dishwasher, washer, dryer, all California shutters, pool equipment, automatic garage door opener, and remote, Exclusions: Primary bed, light fixture, large bed, light fixture, Foundation: Poured Concrete, Laundry Access: In-Suite
- Cooling: AC Type: Central Air
- Heating: Oil, Forced Air
- Lot Features: Rural
- Extra Features: Area Features: Quiet Area
- Interior Features: Fireplaces: Wood, Stove Operational, Kitchens: 1, 1 above grade, 1 2-Piece Bathroom, 1 3-Piece Bathroom, 1 4-Piece Bathroom, 1 Ensuite
- Sewer/Water Systems: Water: Drilled Well, Sewers: Septic
Room Dimensions
 |
This listing content provided by REALTOR.ca has
been licensed by REALTOR® members of The Canadian Real Estate Association |
|---|
Nearby Places
Similar Houses Stat in Flamborough
534 Concession 8 Road E mortgage payment






