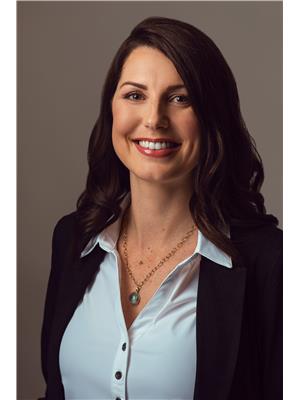209 Hillcrest Drive, Fort Mcmurray
209 Hillcrest Drive, Fort Mcmurray
×

43 Photos






- Bedrooms: 5
- Bathrooms: 4
- Living area: 1692 square feet
- MLS®: a2125321
- Type: Residential
- Added: 4 days ago
Property Details
Nestled in the heart of Central Thickwood, this charming home has been renovated from top to bottom and boasts a picturesque setting with a Greenbelt both behind and across the street. Situated conveniently close to community amenities, including the nearby Community Gardens, Father Merc Highschool, numerous elementary schools, Thickwood Dog Park, and Birchwood Trails, this location offers the perfect blend of nature and urban convenience. Ideal for families, this home has undergone a remarkable transformation over the years, resulting in a flexible and functional layout. A rare gem, it features four bedrooms upstairs, providing ample space for everyone. Upon entering, you are greeted by a welcoming foyer leading to a thoughtfully designed living space. The spacious living room is adorned with large windows offering scenic views and is complemented by a cozy wood fireplace with a gas starter. The adjacent dining room, capable of accommodating large gatherings, seamlessly flows into the newly renovated kitchen. Boasting stunning granite counters, Timeless white cabinets, and stainless steel appliances, including a deep stainless sink overlooking the expansive backyard, the kitchen is a chef's delight. Additional highlights of the main level include a convenient mudroom leading to the laundry room and a powder room with updated features. Storage is plentiful with two closets and direct access to the heated garage. Upstairs, the primary bedroom boasts a fully updated ensuite bathroom and a sizable closet, while the remaining bedrooms share a stunning main bathroom featuring a deep soaker tub and hexagon tile surround. The fully developed basement offers versatility, with a spacious rec room currently utilized as a fifth bedroom and a luxurious bathroom showcasing a custom oversized tiled shower and elegant sink with a makeup vanity. Numerous upgrades, including brand new flooring, paint, and newer windows and shingles, ensure modern comfort throughout. Outside, the sou theast-facing backyard features a newer deck, two sheds, mature trees, and a large concrete patio, perfect for outdoor entertaining. With its idyllic setting and abundance of features, this home presents a rare opportunity to find your perfect match. Let us help you make it yours! (id:1945)
Best Mortgage Rates
Property Information
- Tax Lot: 9
- Cooling: None
- Heating: Forced air, Natural gas
- List AOR: Fort McMurray
- Stories: 2
- Tax Year: 2023
- Basement: Finished, Full
- Flooring: Laminate, Vinyl
- Tax Block: 43
- Year Built: 1976
- Appliances: Refrigerator, Dishwasher, Stove, Microwave, Window Coverings, Washer & Dryer
- Living Area: 1692
- Photos Count: 43
- Lot Size Units: square feet
- Parcel Number: 0010046043
- Parking Total: 4
- Bedrooms Total: 5
- Structure Type: House
- Common Interest: Freehold
- Fireplaces Total: 1
- Parking Features: Attached Garage, Garage, Heated Garage
- Subdivision Name: Thickwood
- Tax Annual Amount: 2367
- Bathrooms Partial: 2
- Exterior Features: Brick, Vinyl siding
- Foundation Details: Poured Concrete
- Lot Size Dimensions: 6270.18
- Zoning Description: R1
- Construction Materials: Wood frame
- Above Grade Finished Area: 1692
- Above Grade Finished Area Units: square feet
Room Dimensions
 |
This listing content provided by REALTOR.ca has
been licensed by REALTOR® members of The Canadian Real Estate Association |
|---|
Nearby Places
Similar Houses Stat in Fort Mcmurray
209 Hillcrest Drive mortgage payment





