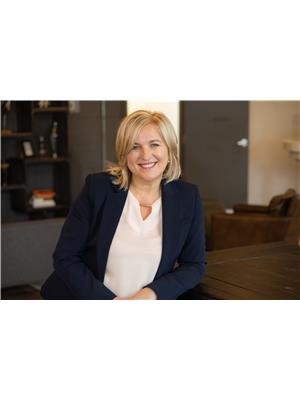252 Shady Glen Crescent, Kitchener
252 Shady Glen Crescent, Kitchener
×

50 Photos






- Bedrooms: 4
- Bathrooms: 4
- Living area: 3262 sqft
- MLS®: 40572375
- Type: Residential
- Added: 20 days ago
Property Details
BACKING ONTO RAVINE LOT with WALK OUT LOWER LEVEL! This carpet-free 4 bed, 4 bath is the perfect place to call home. As you step into this home, you will be greeted by a bright and spacious foyer with 9ft ceilings that carry throughout the main floor, leading into an office with a large window and into the open dining room featuring a two-way fireplace that also becomes the focal point of the living room with build up shelves. The large, bright, eat-in kitchen features quartz countertops, a backsplash, an island with a breakfast bar, stainless steel appliances (including a new gas stove and fridge), and sliding doors, leading onto a wooden deck. Completing this main level is a laundry room and a convenient 2pc washroom. A hardwood staircase accented with elegant iron spindles leads you to an intimate seating area on the second level. 4 large bedrooms, featuring 3 walk-in closets can be found on this level including the master suite, a private retreat featuring a 5-piece ensuite with double sinks a bathtub, and a glass shower. The unfinished walk-out basement is a blank slate, awaiting your imagination and personal touch. This home wouldn't be complete without its amazing backyard, backing onto a wooded lot. No rear neighbors and unobstructed views of nature. (id:1945)
Best Mortgage Rates
Property Information
- Sewer: Municipal sewage system
- Cooling: Central air conditioning
- Heating: Forced air, Natural gas
- List AOR: Waterloo Region
- Stories: 2
- Basement: Unfinished, Full
- Utilities: Natural Gas, Cable
- Appliances: Washer, Refrigerator, Gas stove(s), Dishwasher, Dryer, Central Vacuum - Roughed In, Garage door opener
- Directions: Huron Rd to Amand Dr to Shady Glen Cres
- Living Area: 3262
- Lot Features: Paved driveway, Automatic Garage Door Opener
- Photos Count: 50
- Water Source: Municipal water
- Parking Total: 4
- Bedrooms Total: 4
- Structure Type: House
- Common Interest: Freehold
- Parking Features: Attached Garage
- Subdivision Name: 336 - Trussler
- Tax Annual Amount: 7514.73
- Bathrooms Partial: 1
- Exterior Features: Brick, Vinyl siding
- Foundation Details: Poured Concrete
- Zoning Description: R-4 604R, 605R, 612R
- Architectural Style: 2 Level
Room Dimensions
 |
This listing content provided by REALTOR.ca has
been licensed by REALTOR® members of The Canadian Real Estate Association |
|---|
Nearby Places
Similar Houses Stat in Kitchener
252 Shady Glen Crescent mortgage payment






